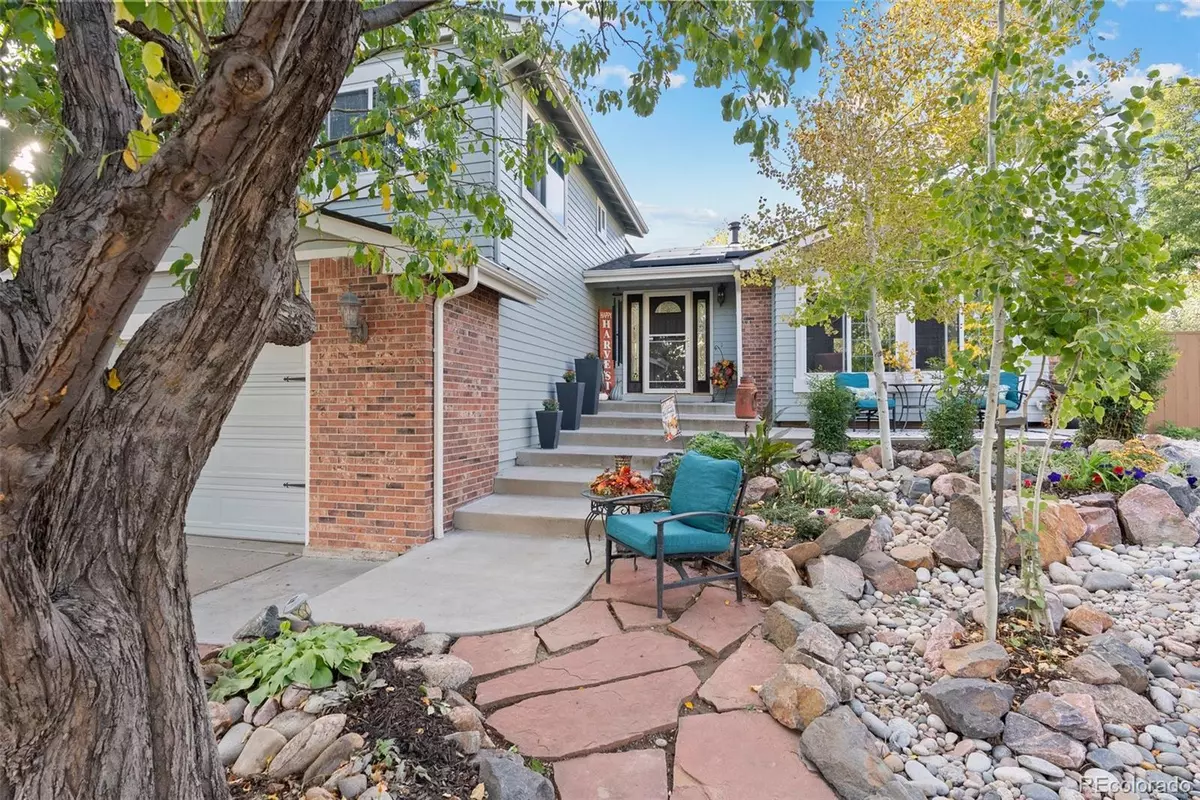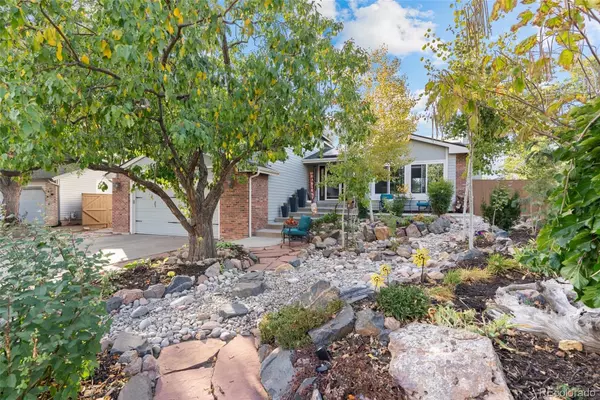4 Beds
4 Baths
1,987 SqFt
4 Beds
4 Baths
1,987 SqFt
Key Details
Property Type Single Family Home
Sub Type Single Family Residence
Listing Status Active
Purchase Type For Sale
Square Footage 1,987 sqft
Price per Sqft $364
Subdivision Highlands Ranch
MLS Listing ID 2947635
Bedrooms 4
Full Baths 1
Half Baths 1
Three Quarter Bath 2
Condo Fees $171
HOA Fees $171/qua
HOA Y/N Yes
Abv Grd Liv Area 1,987
Originating Board recolorado
Year Built 1982
Annual Tax Amount $4,020
Tax Year 2023
Lot Size 10,018 Sqft
Acres 0.23
Property Sub-Type Single Family Residence
Property Description
Right off the entry, a large living room leads into the dining room and kitchen - an open, connected space perfect for gathering. The kitchen features newly painted cabinets, a brand-new stove and microwave, and refinished hardwoods that extend through the main levels and into the primary bedroom. Fresh paint inside and out, plus two brand-new sliding glass doors, give this home a crisp, modern update.
The lower level features a spacious family room with a fireplace, plus a half bath and laundry. A deep two-car garage provides extra storage.
Upstairs, the primary suite is expansive, filled with natural light, and offers stunning mountain views and tons of closet space. The remodeled en-suite bath is stylish and serene. Two more bedrooms share an updated ¾ bath, one featuring a cozy cubby nook perfect for reading or relaxing.
Now let's talk about this backyard - it's an entertainer's dream! Custom landscaping in both front and back creates a Colorado-style retreat with fire pits, water features, a hot tub, and mature trees. Low-maintenance design keeps it beautiful year-round. Want a hammock under the trees? Done. Space for gardening? Plenty. And in winter, those snowcapped mountain views? Incredible.
The fully finished basement adds even more usable space - a corner wet bar, a lounge area, and a large bedroom with an en-suite ¾ bath.
Every update, every space, inside and out, makes this home feel easy, comfortable, and inviting. This one is a must-see!
Location
State CO
County Douglas
Zoning PDU
Rooms
Basement Crawl Space, Finished, Sump Pump
Interior
Interior Features Breakfast Nook, Ceiling Fan(s), Eat-in Kitchen, Entrance Foyer, Five Piece Bath, Granite Counters, Open Floorplan, Primary Suite, Radon Mitigation System, Smoke Free, Hot Tub, Vaulted Ceiling(s), Wet Bar
Heating Forced Air, Natural Gas
Cooling Central Air
Flooring Carpet, Tile, Wood
Fireplaces Number 3
Fireplaces Type Basement, Circulating, Electric, Family Room, Gas, Living Room, Wood Burning
Fireplace Y
Appliance Dishwasher, Disposal, Gas Water Heater, Microwave, Oven, Range, Refrigerator, Self Cleaning Oven, Sump Pump
Exterior
Exterior Feature Fire Pit, Private Yard, Rain Gutters, Spa/Hot Tub, Water Feature
Parking Features Concrete, Exterior Access Door
Garage Spaces 2.0
Utilities Available Electricity Connected, Natural Gas Connected
View Mountain(s)
Roof Type Composition
Total Parking Spaces 2
Garage Yes
Building
Lot Description Landscaped, Many Trees, Near Public Transit, Sprinklers In Front, Sprinklers In Rear
Sewer Public Sewer
Water Public
Level or Stories Tri-Level
Structure Type Brick,Frame,Wood Siding
Schools
Elementary Schools Northridge
Middle Schools Mountain Ridge
High Schools Mountain Vista
School District Douglas Re-1
Others
Senior Community No
Ownership Individual
Acceptable Financing Cash, Conventional, FHA, VA Loan
Listing Terms Cash, Conventional, FHA, VA Loan
Special Listing Condition None
Virtual Tour https://www.zillow.com/view-imx/36103341-4ee8-4560-9c66-d09518be9137?setAttribution=mls&wl=true&initialViewType=pano

6455 S. Yosemite St., Suite 500 Greenwood Village, CO 80111 USA
"My job is to listen carefully, never make assumptions, and deliver flawlessly on all my commitments! "






