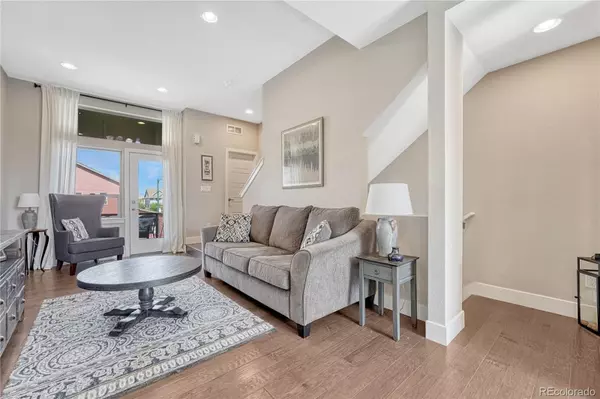2 Beds
2 Baths
1,158 SqFt
2 Beds
2 Baths
1,158 SqFt
Key Details
Property Type Townhouse
Sub Type Townhouse
Listing Status Active
Purchase Type For Sale
Square Footage 1,158 sqft
Price per Sqft $431
Subdivision Stapleton Filing 54
MLS Listing ID 2047917
Style Urban Contemporary
Bedrooms 2
Full Baths 1
Half Baths 1
Condo Fees $576
HOA Fees $576/ann
HOA Y/N Yes
Abv Grd Liv Area 1,158
Originating Board recolorado
Year Built 2019
Annual Tax Amount $4,060
Tax Year 2023
Lot Size 871 Sqft
Acres 0.02
Property Sub-Type Townhouse
Property Description
Location
State CO
County Denver
Zoning M-RX-5
Interior
Interior Features Granite Counters, Walk-In Closet(s)
Heating Forced Air
Cooling Central Air
Flooring Carpet
Fireplace N
Appliance Dishwasher, Disposal, Dryer, Microwave, Oven, Range, Refrigerator
Exterior
Exterior Feature Balcony
Garage Spaces 1.0
Fence Full
Utilities Available Cable Available, Electricity Connected, Natural Gas Connected
Roof Type Unknown
Total Parking Spaces 1
Garage Yes
Building
Lot Description Sprinklers In Front
Sewer Public Sewer
Water Public
Level or Stories Two
Structure Type Concrete,Frame,Stone,Stucco
Schools
Elementary Schools Willow
Middle Schools Denver Green
High Schools Northfield
School District Denver 1
Others
Senior Community No
Ownership Individual
Acceptable Financing Cash, Conventional, FHA, VA Loan
Listing Terms Cash, Conventional, FHA, VA Loan
Special Listing Condition None
Pets Allowed Cats OK, Dogs OK

6455 S. Yosemite St., Suite 500 Greenwood Village, CO 80111 USA
"My job is to listen carefully, never make assumptions, and deliver flawlessly on all my commitments! "






