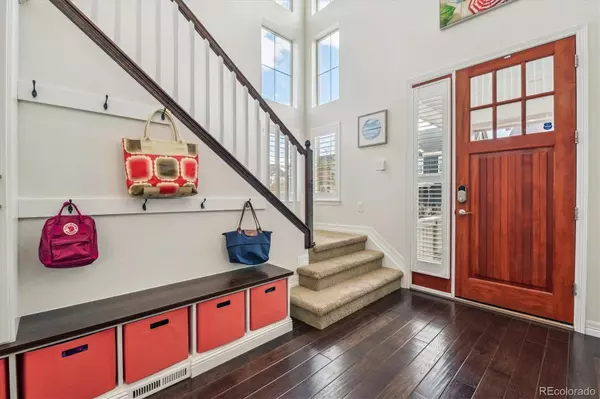5 Beds
4 Baths
3,468 SqFt
5 Beds
4 Baths
3,468 SqFt
Key Details
Property Type Single Family Home
Sub Type Single Family Residence
Listing Status Active
Purchase Type For Sale
Square Footage 3,468 sqft
Price per Sqft $317
Subdivision Central Park
MLS Listing ID 3567648
Bedrooms 5
Full Baths 3
Half Baths 1
Condo Fees $56
HOA Fees $56/mo
HOA Y/N Yes
Abv Grd Liv Area 2,798
Originating Board recolorado
Year Built 2015
Annual Tax Amount $9,040
Tax Year 2023
Lot Size 5,227 Sqft
Acres 0.12
Property Sub-Type Single Family Residence
Property Description
Nestled on a serene cross street that dead-ends at both corners, this stunning Standard Pacific residence offers modern elegance, thoughtful design, and an unbeatable location. Step inside to be greeted by soaring vaulted ceilings, gleaming hardwood floors, and an abundance of natural light. A custom built-in bench with storage, stylish Bedrosians glazed ceramic tile, and classic plantation shutters add charm and functionality, while easy driveway access makes loading and unloading effortless.
At the heart of the home, the chef's kitchen is a true masterpiece, meticulously designed with top-of-the-line appliances, including an SKS 48” Dual Fuel Pro Range, SKS PowerSteam Dishwasher, Dacor Refrigerator, and an ELFA custom pantry. Wilsonart quartz countertops and a handmade Fireclay tile backsplash elevate the space, ensuring every meal feels special.
Step outside to a professionally landscaped backyard with custom hardscaping—perfect for entertaining, relaxing with your morning coffee, or enjoying quiet evenings under the stars. The main floor also features a dedicated office, mudroom, and attached garage, adding convenience to everyday living.
Upstairs, the primary suite is a tranquil retreat. It features a vaulted ceiling, a spa-like 5-piece ensuite, and a custom walk-in closet. Three additional bedrooms, a full bathroom, and a second-floor laundry room complete this highly sought-after layout.
The professionally finished basement expands your living space with a wet bar, spacious bonus room, fifth bedroom, full bathroom, and an oversized storage room.
Located within walking and biking distance to top-rated elementary, middle, and high schools, this home offers both luxury and convenience. The new roof and owned solar bring assurances not every home possesses. Don't miss your chance to make it yours—schedule your showing today!
Location
State CO
County Denver
Zoning M-RX-5
Rooms
Basement Finished, Full, Sump Pump
Interior
Interior Features Ceiling Fan(s), Eat-in Kitchen, Five Piece Bath, Kitchen Island, Open Floorplan, Pantry, Quartz Counters, Radon Mitigation System, Smoke Free, Walk-In Closet(s), Wet Bar
Heating Forced Air, Natural Gas
Cooling Attic Fan, Central Air
Flooring Carpet, Tile, Wood
Fireplaces Number 1
Fireplaces Type Living Room
Fireplace Y
Appliance Convection Oven, Dishwasher, Disposal, Dryer, Gas Water Heater, Microwave, Range, Range Hood, Refrigerator, Self Cleaning Oven, Sump Pump, Washer
Exterior
Exterior Feature Private Yard
Parking Features Dry Walled
Garage Spaces 2.0
Roof Type Composition
Total Parking Spaces 3
Garage Yes
Building
Lot Description Level
Foundation Concrete Perimeter
Sewer Public Sewer
Water Public
Level or Stories Two
Structure Type Wood Siding
Schools
Elementary Schools Willow
Middle Schools Mcauliffe International
High Schools Northfield
School District Denver 1
Others
Senior Community No
Ownership Corporation/Trust
Acceptable Financing Cash, Conventional, Jumbo
Listing Terms Cash, Conventional, Jumbo
Special Listing Condition None
Pets Allowed Yes
Virtual Tour https://listings.mediamaxphotography.com/8461-E-54th-Dr

6455 S. Yosemite St., Suite 500 Greenwood Village, CO 80111 USA
"My job is to listen carefully, never make assumptions, and deliver flawlessly on all my commitments! "






