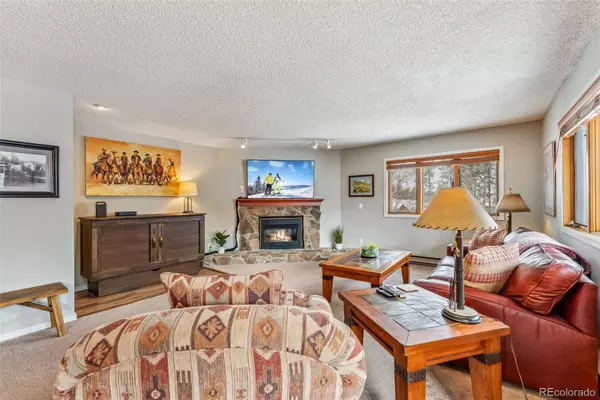2 Beds
2 Baths
1,338 SqFt
2 Beds
2 Baths
1,338 SqFt
Key Details
Property Type Condo
Sub Type Condominium
Listing Status Active
Purchase Type For Sale
Square Footage 1,338 sqft
Price per Sqft $691
Subdivision Woods Manor Condo
MLS Listing ID 2492630
Bedrooms 2
Full Baths 2
Condo Fees $1,132
HOA Fees $1,132/mo
HOA Y/N Yes
Abv Grd Liv Area 1,338
Originating Board recolorado
Year Built 1985
Annual Tax Amount $3,520
Tax Year 2023
Property Sub-Type Condominium
Property Description
Location, comfort, and investment potential—this large 2-bed, 2-bath condo in Breckenridge has it all! Just a short walk to the lifts at Peak 9 and downtown Breck, plus easy access to the free bus line, this mountain retreat is perfect for both adventure seekers and those looking for a relaxing getaway.
The well-designed layout includes a primary bedroom with an en-suite bath that can be used as a lock-off, offering flexibility as a full-time residence, vacation home, or rental property. Enjoy a spacious living area, ideal for unwinding after a day on the slopes, and take advantage of fantastic on-site amenities, including a hot tub, sauna, steam room, and a cozy common area for gathering with friends and family.
With its unbeatable location, this condo is a rare find in Breckenridge—don't miss this incredible opportunity!
Location
State CO
County Summit
Zoning B30
Rooms
Main Level Bedrooms 2
Interior
Interior Features Built-in Features, Elevator, Granite Counters, No Stairs, Open Floorplan, Primary Suite, Walk-In Closet(s)
Heating Baseboard
Cooling None
Flooring Carpet, Tile
Fireplaces Number 1
Fireplaces Type Living Room
Fireplace Y
Appliance Dishwasher, Dryer, Range, Refrigerator, Washer
Laundry In Unit
Exterior
Exterior Feature Balcony, Barbecue
Parking Features Heated Garage, Underground
Garage Spaces 1.0
Utilities Available Electricity Connected
View City, Mountain(s), Ski Area, Valley
Roof Type Architecural Shingle
Total Parking Spaces 2
Garage No
Building
Lot Description Mountainous, Near Public Transit, Near Ski Area
Sewer Public Sewer
Water Public
Level or Stories One
Structure Type Frame,Wood Siding
Schools
Elementary Schools Breckenridge
Middle Schools Summit
High Schools Summit
School District Summit Re-1
Others
Senior Community No
Ownership Individual
Acceptable Financing Cash, Conventional
Listing Terms Cash, Conventional
Special Listing Condition None
Pets Allowed Yes

6455 S. Yosemite St., Suite 500 Greenwood Village, CO 80111 USA
"My job is to listen carefully, never make assumptions, and deliver flawlessly on all my commitments! "






