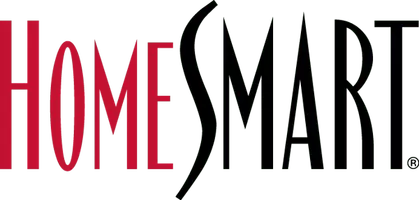4 Beds
5 Baths
2,783 SqFt
4 Beds
5 Baths
2,783 SqFt
Key Details
Property Type Single Family Home
Sub Type Fractional
Listing Status Active
Purchase Type For Sale
Square Footage 2,783 sqft
Price per Sqft $865
Subdivision Shock Hill Overlook
MLS Listing ID 4446067
Style Mountain Contemporary
Bedrooms 4
Full Baths 4
Half Baths 1
Condo Fees $820
HOA Fees $820/mo
HOA Y/N Yes
Abv Grd Liv Area 2,783
Originating Board recolorado
Year Built 2017
Annual Tax Amount $11,159
Tax Year 2023
Lot Size 9,147 Sqft
Acres 0.21
Property Sub-Type Fractional
Property Description
Discover the ultimate in luxury mountain living with this exquisite co-ownership opportunity in Breckenridge's most prestigious neighborhood, Shock Hill. Designed by the renowned Allen-Guerra Architecture, this masterpiece offers breathtaking 360-degree mountain views, seamless indoor-outdoor living, and an unparalleled combination of sophistication and comfort.
Enjoy effortless ownership with a private gondola providing direct access to the slopes and town, while our dedicated concierge team takes care of every detail. From private chef services and grocery delivery to ski rental drop-off and black car transportation from Denver Airport, your experience is designed to be completely stress-free.
To ensure maximum comfort at elevation, every bedroom features an advanced oxygen enrichment system, allowing you to fully relax and recharge. We manage everything—from coordinating like-minded co-owners and scheduling stays to overseeing meticulous property maintenance—so you can simply arrive and enjoy.
This fully furnished, professionally designed residence offers a true turnkey experience, making luxury mountain living more attainable than ever. Don't miss this rare opportunity to own the most luxurious, hassle-free home in Shock Hill.
Location
State CO
County Summit
Rooms
Basement Walk-Out Access
Interior
Interior Features Audio/Video Controls, Breakfast Nook, Built-in Features, Ceiling Fan(s), Eat-in Kitchen, Entrance Foyer, High Ceilings, High Speed Internet, Kitchen Island
Heating Radiant Floor
Cooling None
Flooring Tile, Wood
Fireplaces Number 3
Fireplaces Type Bedroom, Family Room, Gas, Gas Log, Great Room, Insert, Living Room, Outside, Primary Bedroom
Fireplace Y
Appliance Dishwasher, Disposal, Double Oven, Dryer, Microwave, Range Hood, Refrigerator, Self Cleaning Oven, Tankless Water Heater, Washer, Wine Cooler
Laundry In Unit
Exterior
Exterior Feature Balcony, Barbecue, Gas Grill, Gas Valve, Heated Gutters, Private Yard, Smart Irrigation
Parking Features Finished, Heated Garage, Oversized, Oversized Door, Smart Garage Door
Garage Spaces 2.0
Fence None
Utilities Available Electricity Connected, Natural Gas Connected
Roof Type Metal
Total Parking Spaces 2
Garage Yes
Building
Lot Description Borders National Forest, Cul-De-Sac, Landscaped, Mountainous, Near Public Transit, Near Ski Area, Open Space, Sprinklers In Front, Sprinklers In Rear
Foundation Structural
Sewer Public Sewer
Water Public
Level or Stories Split Entry (Bi-Level)
Structure Type Concrete,Frame,Rock,Stone,Steel,Wood Siding
Schools
Elementary Schools Breckenridge
Middle Schools Summit
High Schools Summit
School District Summit Re-1
Others
Senior Community No
Ownership Corporation/Trust
Acceptable Financing Cash
Listing Terms Cash
Special Listing Condition None
Pets Allowed Yes

6455 S. Yosemite St., Suite 500 Greenwood Village, CO 80111 USA
"My job is to listen carefully, never make assumptions, and deliver flawlessly on all my commitments! "






