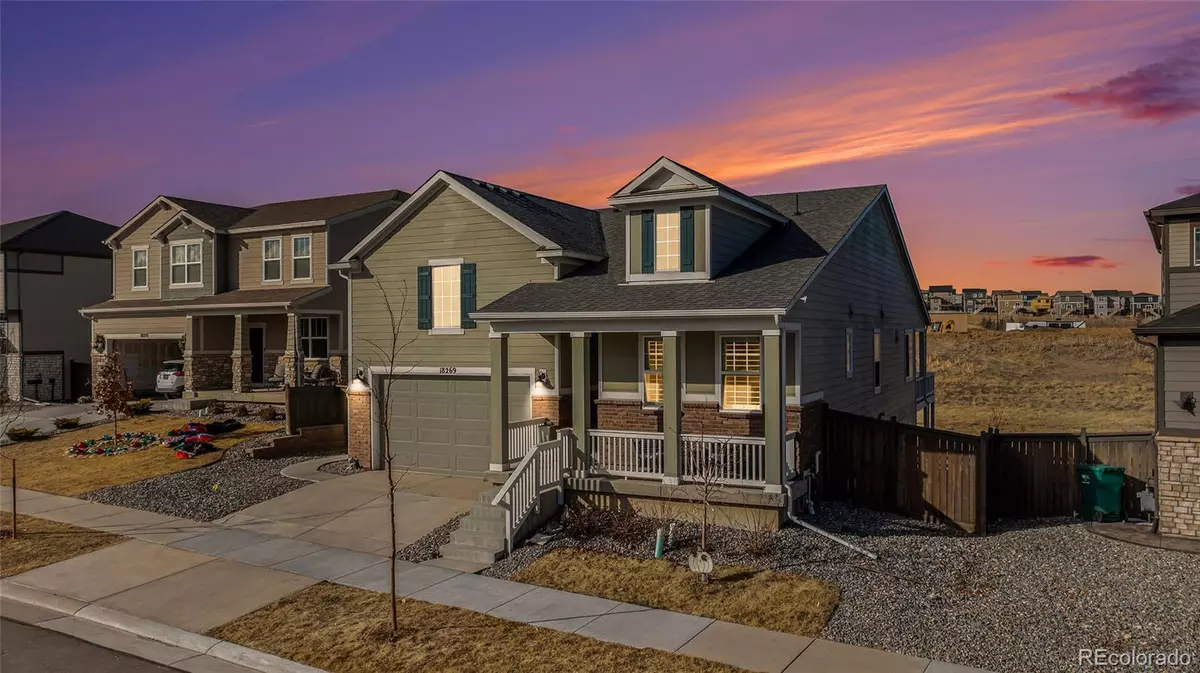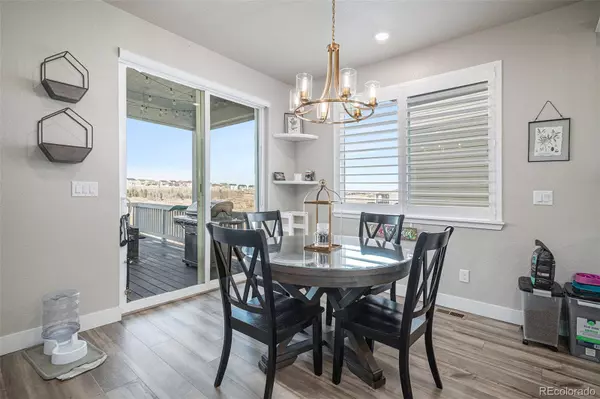6 Beds
3 Baths
1,834 SqFt
6 Beds
3 Baths
1,834 SqFt
Key Details
Property Type Single Family Home
Sub Type Single Family Residence
Listing Status Coming Soon
Purchase Type For Sale
Square Footage 1,834 sqft
Price per Sqft $436
Subdivision Meadowlark
MLS Listing ID 6408418
Bedrooms 6
Full Baths 3
Condo Fees $100
HOA Fees $100/mo
HOA Y/N Yes
Abv Grd Liv Area 1,834
Originating Board recolorado
Year Built 2022
Annual Tax Amount $7,111
Tax Year 2023
Lot Size 6,969 Sqft
Acres 0.16
Property Description
Better than new! The homeowners have made over 100k in renovations to the home over the past 2 years. This includes the beautiful and permitted finished basement that added an additional 3 beds, full bath, kitchen, a second(!) laundry room, 2 sump pumps w/ a french drain system, tankless water heater, walkout access, and a great TV room. New professional landscaping was also done.
As you step inside, you're greeted by a bright and open living area. The well-appointed kitchen boasts ample counter space and cabinetry, and high-end appliances, making meal prep a delight. Adjacent to the kitchen, the dining area provides seamless flow for entertaining guests or enjoying dinners.
The main level includes a spacious primary suite with generous closet space and a private en-suite bathroom, offering a relaxing retreat. Additional well-sized bedrooms provide flexibility for home offices, guest rooms, or a playroom.
Step outside to a beautiful backyard, offering privacy by backing up to open space. Whether you're hosting summer barbecues or enjoying quiet mornings with coffee, this outdoor space is sure to impress.
The attached two-car garage provides convenience and storage, while the location places you close to top-rated schools, parks, shopping, and dining. Situated in a friendly neighborhood, this property combines the charm of suburban living with easy access to urban amenities.
Don't miss the opportunity to make this incredible property your new home. Schedule a showing today!
Click the Virtual Tour link to view the 3D walkthrough. Discounted rate options and no lender fee future refinancing may be available for qualified buyers of this home.
Location
State CO
County Douglas
Rooms
Basement Daylight, Exterior Entry, Finished, Full, Sump Pump, Walk-Out Access
Main Level Bedrooms 3
Interior
Interior Features Ceiling Fan(s), Five Piece Bath, High Ceilings, High Speed Internet, Kitchen Island, Open Floorplan, Pantry, Primary Suite, Quartz Counters, Radon Mitigation System, Smoke Free, Walk-In Closet(s)
Heating Forced Air
Cooling Central Air
Flooring Laminate, Tile, Vinyl
Fireplace Y
Appliance Dishwasher, Disposal, Oven, Range Hood, Refrigerator, Sump Pump, Tankless Water Heater
Laundry In Unit
Exterior
Exterior Feature Balcony, Dog Run, Garden, Private Yard
Parking Features Dry Walled, Floor Coating, Insulated Garage, Oversized, Storage
Garage Spaces 2.0
Fence Full
Utilities Available Electricity Available, Internet Access (Wired), Phone Available
Roof Type Composition
Total Parking Spaces 2
Garage Yes
Building
Lot Description Borders Public Land, Irrigated, Landscaped, Level, Near Public Transit, Open Space, Sprinklers In Front, Sprinklers In Rear
Foundation Concrete Perimeter
Sewer Public Sewer
Water Public
Level or Stories One
Structure Type Frame
Schools
Elementary Schools Northeast
Middle Schools Sagewood
High Schools Ponderosa
School District Douglas Re-1
Others
Senior Community No
Ownership Individual
Acceptable Financing Cash, Conventional, FHA, VA Loan
Listing Terms Cash, Conventional, FHA, VA Loan
Special Listing Condition None

6455 S. Yosemite St., Suite 500 Greenwood Village, CO 80111 USA
"My job is to listen carefully, never make assumptions, and deliver flawlessly on all my commitments! "







