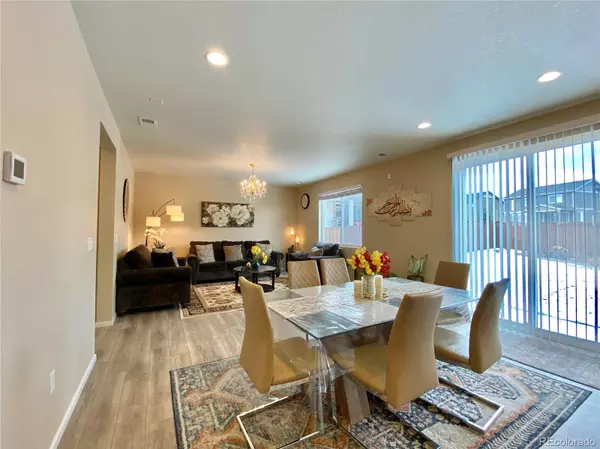3 Beds
3 Baths
2,265 SqFt
3 Beds
3 Baths
2,265 SqFt
Key Details
Property Type Single Family Home
Sub Type Single Family Residence
Listing Status Active
Purchase Type For Rent
Square Footage 2,265 sqft
Subdivision Parker
MLS Listing ID 9195910
Bedrooms 3
Full Baths 2
Half Baths 1
HOA Y/N No
Abv Grd Liv Area 2,265
Originating Board recolorado
Year Built 2019
Property Description
Location: Parker
Property Highlights: Located in a desirable neighborhood, this home is minutes from E-470 and I-25. Near grocery stores, Parker Recreation Centre, Library, and Downtown Parker. Near several schools for all grades. The kitchen has modern appliances, ample countertop space, storage cabinets, and a walk-in pantry. The home features a loft and primary bedroom with an ensuite bathroom and a large closet. The Laundry Room is conveniently located on the second floor. Features a private fenced backyard with a lovely patio. The house has a Radon System and a two-car garage.
Utilities Included: Trash removal.
Tenant-Responsible Utilities: Gas, water, electric, and any other utilities not listed.
Bedrooms & Bathrooms:
Bedrooms: 3 bedrooms
Bathrooms: 2.5 bathrooms (2 full bathrooms on the second floor, 1/2 on the main)
Kitchen & Appliances
Included Appliances: Refrigerator, Gas Flame Stove, Dishwasher, Garbage Disposal, Microwave.
Laundry: Washer and Dryer included.
Interior Details
Flooring: Stairs and 2nd floor are carpet, 1st floor LVP.
Heating/Cooling: Central Heating and Cooling.
Basement: Crawl Space 5 Ft high with Radon System Installed.
Exterior Details
Parking: 2-car garage!
Fencing: Fully fenced backyard!
Restrictions & Pet Policy
**3 max** Pets are considered with a $35/month pet rent per pet.
No pit bulls or pit-mixes permitted.
An additional security deposit of $300 per pet.
Lease & Application Details
Security Deposit: Equal to one months rent
Application Fee: $50 per adult
Availability: Now! Applicants should be ready to start a lease within two weeks of the availability date.
Lease Term: Flexible lease terms.
Restrictions: No marijuana growing, and no smoking inside the property.
Credit Requirement: Minimum credit score of 700 for non-subsidized housing applicants.
Location
State CO
County Douglas
Rooms
Basement Crawl Space
Interior
Cooling Central Air
Fireplace N
Exterior
Garage Spaces 2.0
Total Parking Spaces 2
Garage Yes
Building
Level or Stories Two
Schools
Elementary Schools Mammoth Heights
Middle Schools Sierra
High Schools Chaparral
School District Douglas Re-1
Others
Senior Community No
Pets Allowed Cats OK, Dogs OK, Number Limit

6455 S. Yosemite St., Suite 500 Greenwood Village, CO 80111 USA
"My job is to listen carefully, never make assumptions, and deliver flawlessly on all my commitments! "







