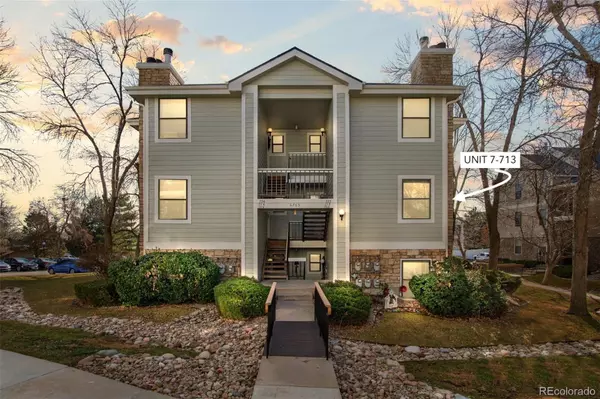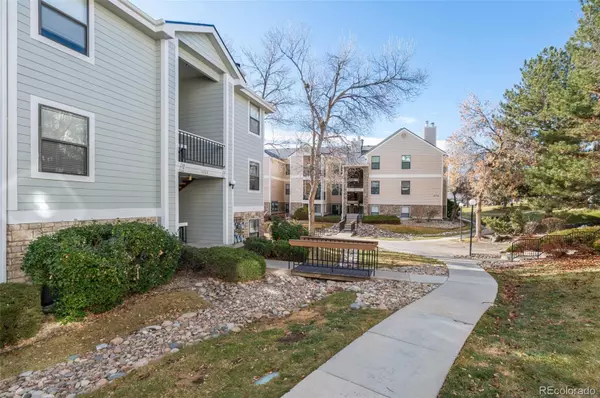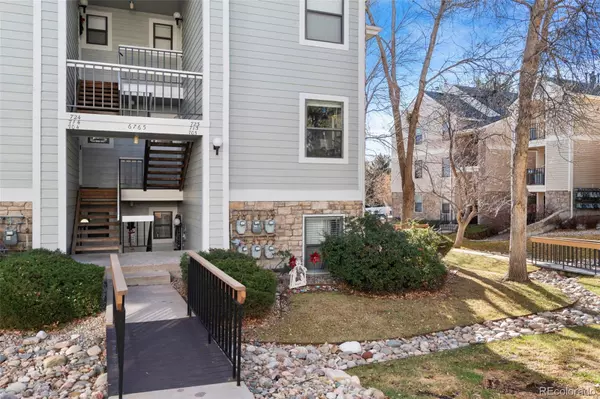2 Beds
2 Baths
935 SqFt
2 Beds
2 Baths
935 SqFt
Key Details
Property Type Condo
Sub Type Condominium
Listing Status Active
Purchase Type For Sale
Square Footage 935 sqft
Price per Sqft $347
Subdivision Stony Creek
MLS Listing ID 8187734
Style Contemporary
Bedrooms 2
Full Baths 2
Condo Fees $290
HOA Fees $290/mo
HOA Y/N Yes
Abv Grd Liv Area 935
Originating Board recolorado
Year Built 1987
Annual Tax Amount $1,536
Tax Year 2023
Lot Size 6,534 Sqft
Acres 0.15
Property Description
Situated in a beautifully landscaped, well-maintained community with low turnover, pride of ownership is evident throughout the complex. The HOA has recently invested in a new roof (summer 2024) and fresh exterior painting, ensuring the property's long-term value. Plus, the HOA fee ($290/month) is lower in comparison to other complexes in the area, making this condo an exceptional choice.
This area is a mix of suburban tranquility with convenient access to C-40 and the mountains, making this a gateway to both city life and nature's beauty. For those who crave an active lifestyle, you'll love the homes's proximity to hiking trails and scenic outdoor escapes, such as the Dutch Creek Trail and Chatfield State Park. Got little ones? Just 5 minutes away, Clement Park features an incredible playground and hosts exciting public events organized by Foothills Parks & Recreation, making it a fantastic destination for community fun. Just two miles from Southwest Plaza and Bowles Crossing, this location puts you close to all your shopping and dining favorites, ensuring convenience for everyday errands.
This cozy, thoughtfully updated condo offers a unique opportunity to experience the best of Littleton living. Whether you're starting fresh, downsizing, or seeking a move-in-ready investment property, this condo has it all. As an added bonus, the seller is including a one-year HOME WARRANTY providing the buyer with peace of mind and an extra layer of protection for their investment! Don't let this one slip away—schedule your private showing today!
PROPERTY VIDEO LINK: https://www.youtube.com/shorts/FJxAIrVuP0c
Location
State CO
County Jefferson
Zoning Residential
Rooms
Main Level Bedrooms 2
Interior
Interior Features Butcher Counters, Eat-in Kitchen, High Speed Internet, Laminate Counters, No Stairs, Primary Suite, Smoke Free
Heating Forced Air, Wood
Cooling Central Air
Flooring Carpet, Tile, Vinyl
Fireplaces Number 1
Fireplaces Type Living Room, Wood Burning
Fireplace Y
Appliance Dishwasher, Disposal, Dryer, Gas Water Heater, Oven, Range, Refrigerator, Washer
Laundry In Unit
Exterior
Parking Features Asphalt
Fence None
Utilities Available Electricity Connected, Internet Access (Wired), Natural Gas Connected
Roof Type Architecural Shingle
Total Parking Spaces 2
Garage No
Building
Lot Description Landscaped, Near Public Transit
Sewer Public Sewer
Water Public
Level or Stories One
Structure Type Stone,Wood Siding
Schools
Elementary Schools Stony Creek
Middle Schools Deer Creek
High Schools Chatfield
School District Jefferson County R-1
Others
Senior Community No
Ownership Individual
Acceptable Financing Cash, Conventional, FHA
Listing Terms Cash, Conventional, FHA
Special Listing Condition None
Pets Allowed Cats OK, Dogs OK

6455 S. Yosemite St., Suite 500 Greenwood Village, CO 80111 USA
"My job is to listen carefully, never make assumptions, and deliver flawlessly on all my commitments! "







