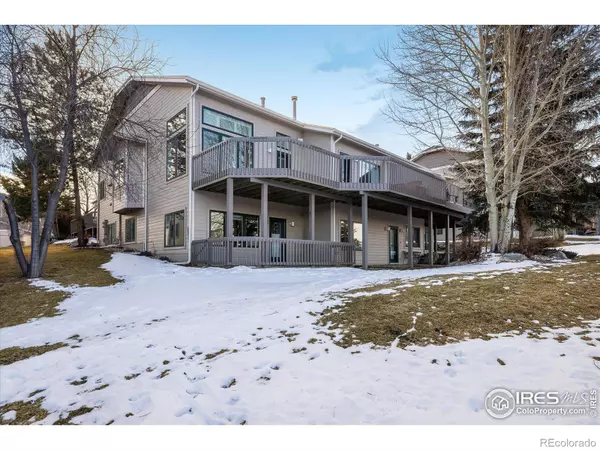
4 Beds
3 Baths
3,162 SqFt
4 Beds
3 Baths
3,162 SqFt
Key Details
Property Type Condo
Sub Type Condominium
Listing Status Active
Purchase Type For Sale
Square Footage 3,162 sqft
Price per Sqft $281
Subdivision Elk Ridge Condo Supp 9
MLS Listing ID IR1023608
Style Contemporary
Bedrooms 4
Full Baths 2
Three Quarter Bath 1
Condo Fees $370
HOA Fees $370/mo
HOA Y/N Yes
Abv Grd Liv Area 1,600
Originating Board recolorado
Year Built 2000
Annual Tax Amount $3,752
Tax Year 2023
Lot Size 2,613 Sqft
Acres 0.06
Property Description
Location
State CO
County Larimer
Zoning RES
Rooms
Basement Full, Walk-Out Access
Main Level Bedrooms 2
Interior
Interior Features Open Floorplan, Pantry, Vaulted Ceiling(s)
Heating Forced Air
Cooling Central Air
Flooring Vinyl, Wood
Fireplaces Type Basement, Living Room, Other
Fireplace N
Appliance Dishwasher, Disposal, Double Oven, Dryer, Freezer, Microwave, Oven, Refrigerator, Trash Compactor, Washer
Exterior
Exterior Feature Balcony
Garage Spaces 2.0
Utilities Available Natural Gas Available
View City, Water
Roof Type Composition
Total Parking Spaces 2
Garage Yes
Building
Water Public
Level or Stories One
Structure Type Wood Frame
Schools
Elementary Schools Estes Park
Middle Schools Estes Park
High Schools Estes Park
School District Estes Park R-3
Others
Ownership Individual
Acceptable Financing Cash, Conventional, VA Loan
Listing Terms Cash, Conventional, VA Loan

6455 S. Yosemite St., Suite 500 Greenwood Village, CO 80111 USA

"My job is to listen carefully, never make assumptions, and deliver flawlessly on all my commitments! "







