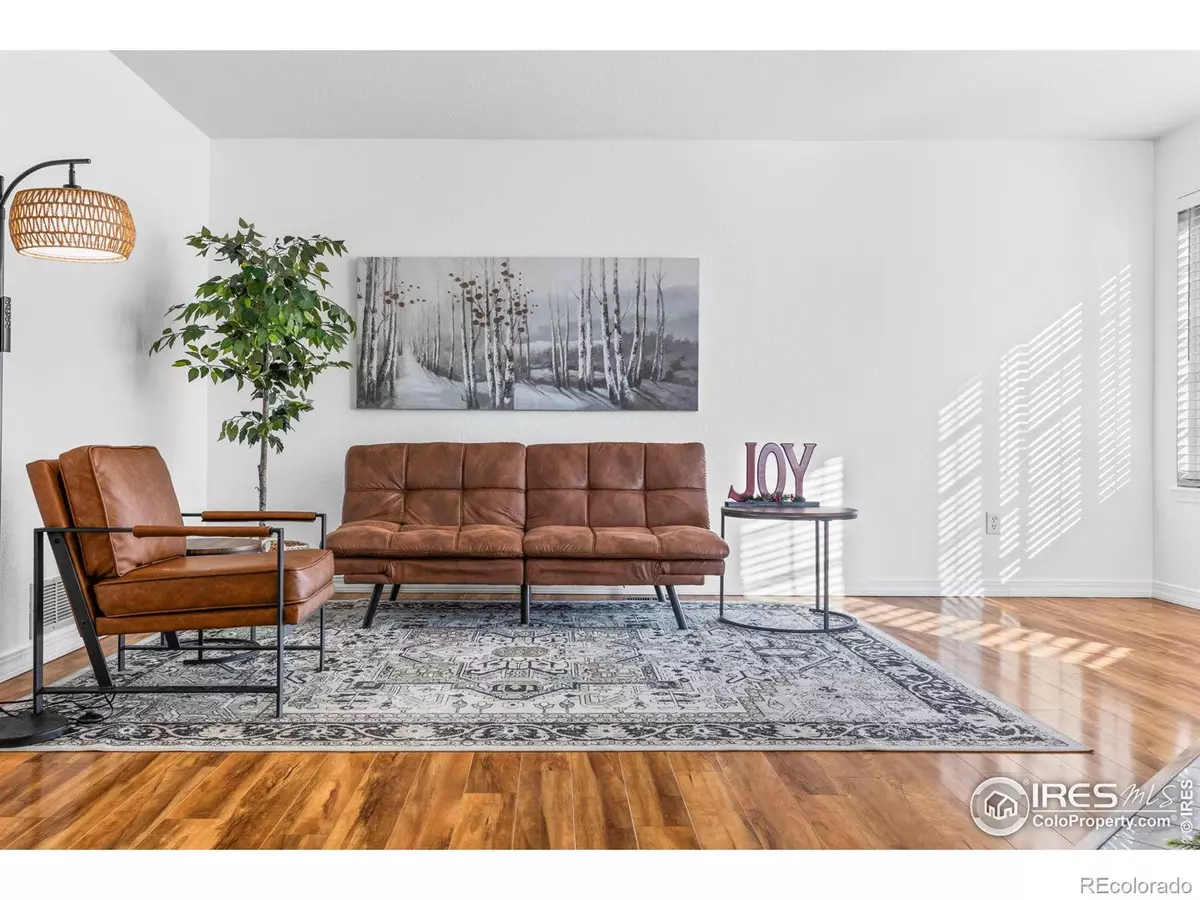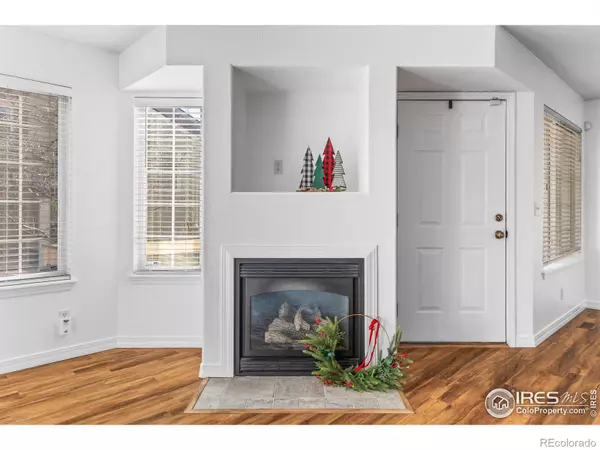
3 Beds
4 Baths
1,748 SqFt
3 Beds
4 Baths
1,748 SqFt
Key Details
Property Type Multi-Family
Sub Type Multi-Family
Listing Status Active
Purchase Type For Sale
Square Footage 1,748 sqft
Price per Sqft $257
Subdivision Quail Crossing
MLS Listing ID IR1023482
Bedrooms 3
Full Baths 2
Half Baths 1
Three Quarter Bath 1
Condo Fees $292
HOA Fees $292/mo
HOA Y/N Yes
Abv Grd Liv Area 1,226
Originating Board recolorado
Year Built 2000
Annual Tax Amount $1,944
Tax Year 2023
Property Description
Location
State CO
County Boulder
Zoning RES
Rooms
Basement Full
Interior
Interior Features Primary Suite
Heating Forced Air
Cooling Central Air
Fireplaces Type Gas
Equipment Satellite Dish
Fireplace N
Appliance Dishwasher, Disposal, Dryer, Microwave, Oven, Refrigerator, Washer
Exterior
Garage Spaces 1.0
Utilities Available Cable Available, Electricity Available, Internet Access (Wired), Natural Gas Available
Roof Type Composition
Total Parking Spaces 1
Building
Sewer Public Sewer
Water Public
Level or Stories Two
Structure Type Wood Frame
Schools
Elementary Schools Fall River
Middle Schools Trail Ridge
High Schools Skyline
School District St. Vrain Valley Re-1J
Others
Ownership Individual
Acceptable Financing Cash, Conventional, VA Loan
Listing Terms Cash, Conventional, VA Loan
Pets Allowed Cats OK, Dogs OK

6455 S. Yosemite St., Suite 500 Greenwood Village, CO 80111 USA

"My job is to listen carefully, never make assumptions, and deliver flawlessly on all my commitments! "







