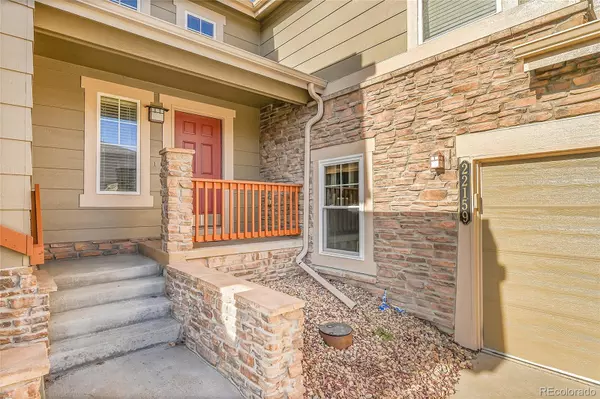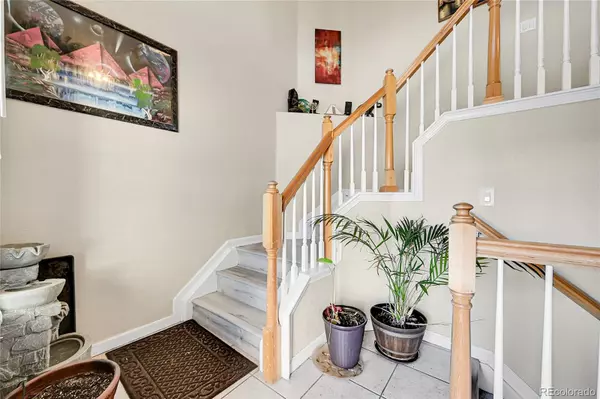
3 Beds
3 Baths
1,233 SqFt
3 Beds
3 Baths
1,233 SqFt
Key Details
Property Type Townhouse
Sub Type Townhouse
Listing Status Active
Purchase Type For Sale
Square Footage 1,233 sqft
Price per Sqft $385
Subdivision Ridgeview Eagle Bend
MLS Listing ID 9399199
Style Urban Contemporary
Bedrooms 3
Full Baths 3
Condo Fees $285
HOA Fees $285/mo
HOA Y/N Yes
Abv Grd Liv Area 1,233
Originating Board recolorado
Year Built 2004
Annual Tax Amount $2,841
Tax Year 2023
Lot Size 5,227 Sqft
Acres 0.12
Property Description
Welcome to this beautifully maintained 3-bedroom, 3-bathroom townhome offering a spacious living area and modern upgrades. Step inside to find upgraded flooring throughout, creating a warm and inviting atmosphere. The kitchen comes fully equipped with all appliances included, making it move-in ready! Enjoy the convenience of an attached 2-car garage and a private fenced patio, perfect for relaxing or entertaining. This home is in excellent condition and offers plenty of space for comfortable living.
Located just minutes from grocery stores, restaurants, shopping centers, hospitals, scenic trails, and the E-470 corridor, this townhome provides easy access to everything you need. Showings will start on January 4th.
Location
State CO
County Arapahoe
Interior
Heating Forced Air
Cooling Central Air
Flooring Laminate, Tile
Fireplaces Number 1
Fireplaces Type Family Room
Fireplace Y
Appliance Dishwasher, Microwave, Oven, Range, Refrigerator
Laundry In Unit
Exterior
Garage Spaces 2.0
Fence Full
Utilities Available Electricity Connected, Natural Gas Connected
Roof Type Composition
Total Parking Spaces 2
Garage Yes
Building
Lot Description Greenbelt, Landscaped, Master Planned
Foundation Concrete Perimeter
Sewer Public Sewer
Water Public
Level or Stories Split Entry (Bi-Level)
Structure Type Frame
Schools
Elementary Schools Creekside
Middle Schools Liberty
High Schools Grandview
School District Cherry Creek 5
Others
Senior Community No
Ownership Individual
Acceptable Financing 1031 Exchange, Cash, Conventional
Listing Terms 1031 Exchange, Cash, Conventional
Special Listing Condition None

6455 S. Yosemite St., Suite 500 Greenwood Village, CO 80111 USA

"My job is to listen carefully, never make assumptions, and deliver flawlessly on all my commitments! "







