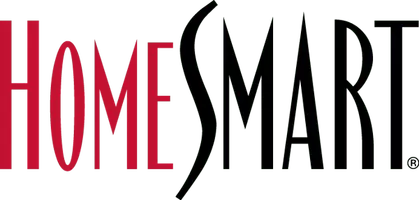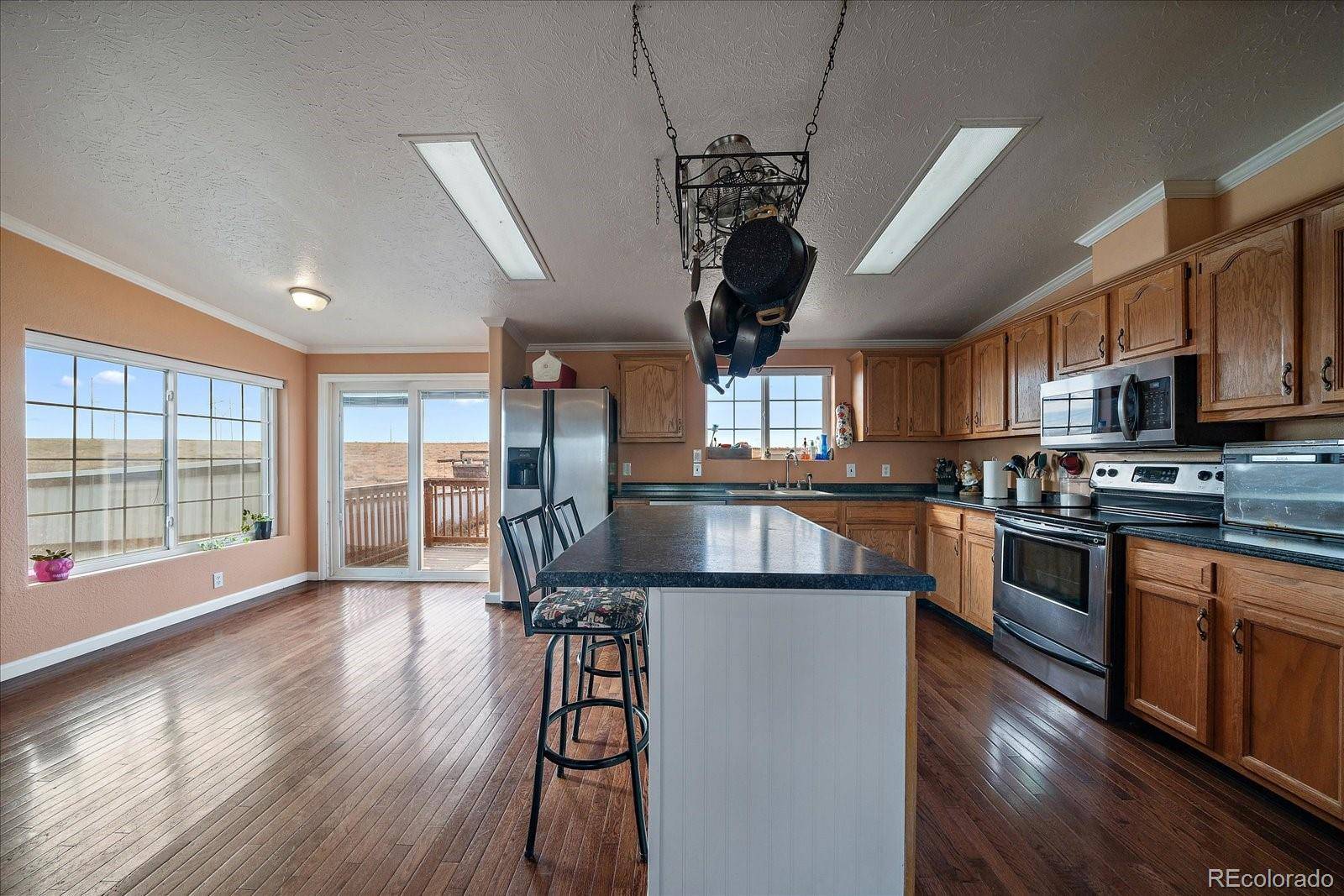3 Beds
3 Baths
2,072 SqFt
3 Beds
3 Baths
2,072 SqFt
Key Details
Property Type Single Family Home
Sub Type Single Family Residence
Listing Status Active Under Contract
Purchase Type For Sale
Square Footage 2,072 sqft
Price per Sqft $356
MLS Listing ID 9099701
Bedrooms 3
Full Baths 3
HOA Y/N No
Abv Grd Liv Area 2,072
Originating Board recolorado
Year Built 2000
Annual Tax Amount $1,125
Tax Year 2023
Lot Size 19.000 Acres
Acres 19.0
Property Sub-Type Single Family Residence
Property Description
Location
State CO
County Weld
Zoning A
Rooms
Basement Crawl Space
Main Level Bedrooms 3
Interior
Interior Features Eat-in Kitchen, Five Piece Bath, Kitchen Island, Laminate Counters, Open Floorplan, Pantry, Vaulted Ceiling(s)
Heating Forced Air, Propane
Cooling Air Conditioning-Room
Flooring Carpet, Laminate, Tile
Fireplaces Number 1
Fireplaces Type Wood Burning
Fireplace Y
Appliance Dishwasher, Dryer, Microwave, Oven, Range, Refrigerator, Tankless Water Heater, Washer
Laundry In Unit
Exterior
Parking Features Driveway-Dirt
Garage Spaces 4.0
Fence Partial
Utilities Available Propane
Roof Type Metal
Total Parking Spaces 4
Garage No
Building
Lot Description Secluded
Foundation Concrete Perimeter
Sewer Septic Tank
Water Well
Level or Stories One
Structure Type Vinyl Siding
Schools
Elementary Schools Hudson
Middle Schools Weld Central
High Schools Weld Central
School District Weld County Re 3-J
Others
Senior Community No
Ownership Individual
Acceptable Financing Cash, Conventional
Listing Terms Cash, Conventional
Special Listing Condition None
Virtual Tour https://revlmedia.com/11286-Co-Rd-49

6455 S. Yosemite St., Suite 500 Greenwood Village, CO 80111 USA
"My job is to listen carefully, never make assumptions, and deliver flawlessly on all my commitments! "






