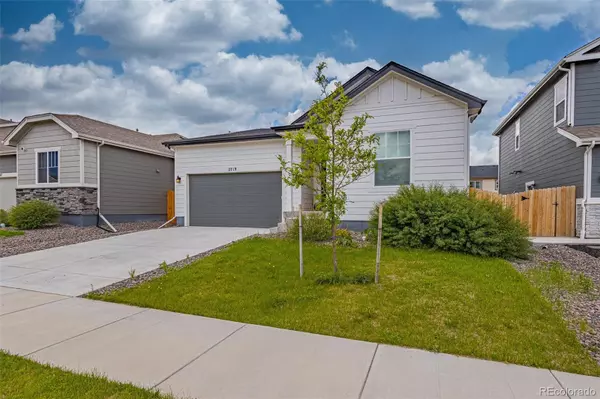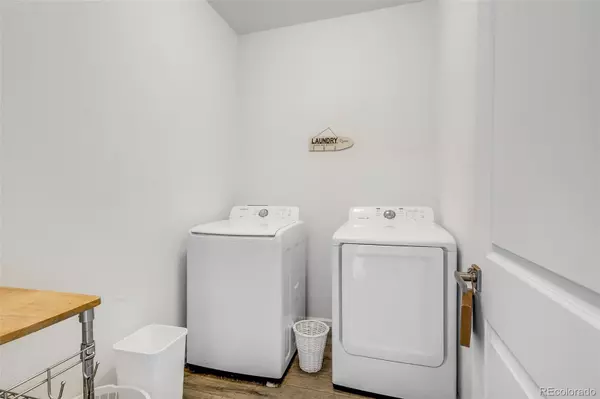4 Beds
2 Baths
1,744 SqFt
4 Beds
2 Baths
1,744 SqFt
Key Details
Property Type Single Family Home
Sub Type Single Family Residence
Listing Status Active Under Contract
Purchase Type For Sale
Square Footage 1,744 sqft
Price per Sqft $258
Subdivision The Sands
MLS Listing ID 9604728
Bedrooms 4
Full Baths 1
Three Quarter Bath 1
Condo Fees $200
HOA Fees $200/ann
HOA Y/N Yes
Abv Grd Liv Area 1,744
Originating Board recolorado
Year Built 2020
Annual Tax Amount $3,868
Tax Year 2023
Lot Size 5,662 Sqft
Acres 0.13
Property Description
Location
State CO
County El Paso
Zoning R1-6 DF AO
Rooms
Main Level Bedrooms 4
Interior
Interior Features High Ceilings, High Speed Internet, Kitchen Island, Quartz Counters, Hot Tub, Walk-In Closet(s)
Heating Forced Air, Natural Gas
Cooling Central Air
Flooring Carpet, Laminate
Fireplace N
Appliance Dishwasher, Disposal, Dryer, Microwave, Range, Refrigerator, Washer
Exterior
Parking Features Concrete
Garage Spaces 2.0
Fence Partial
Roof Type Architecural Shingle
Total Parking Spaces 2
Garage Yes
Building
Foundation Slab
Sewer Public Sewer
Water Public
Level or Stories One
Structure Type Frame,Wood Siding
Schools
Elementary Schools Evans
Middle Schools Horizon
High Schools Sand Creek
School District District 49
Others
Senior Community No
Ownership Individual
Acceptable Financing Cash, Conventional, FHA, VA Loan
Listing Terms Cash, Conventional, FHA, VA Loan
Special Listing Condition None

6455 S. Yosemite St., Suite 500 Greenwood Village, CO 80111 USA
"My job is to listen carefully, never make assumptions, and deliver flawlessly on all my commitments! "






