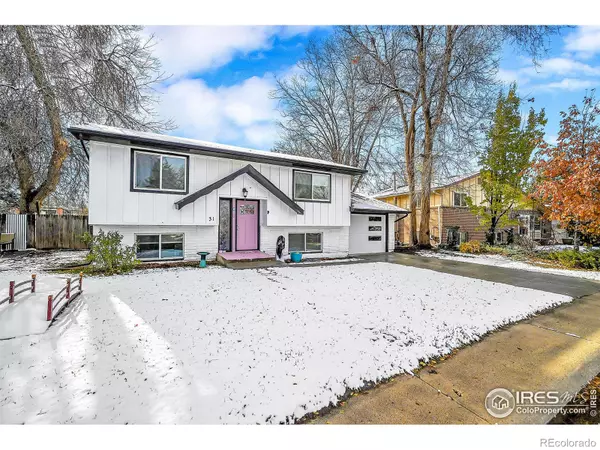
4 Beds
2 Baths
1,652 SqFt
4 Beds
2 Baths
1,652 SqFt
Key Details
Property Type Single Family Home
Sub Type Single Family Residence
Listing Status Active
Purchase Type For Sale
Square Footage 1,652 sqft
Price per Sqft $302
Subdivision Holiday Park
MLS Listing ID IR1023197
Bedrooms 4
Full Baths 1
Three Quarter Bath 1
HOA Y/N No
Abv Grd Liv Area 1,652
Originating Board recolorado
Year Built 1962
Annual Tax Amount $2,970
Tax Year 2023
Lot Size 6,098 Sqft
Acres 0.14
Property Description
Location
State CO
County Boulder
Zoning RES
Rooms
Basement None
Main Level Bedrooms 2
Interior
Interior Features Open Floorplan
Heating Baseboard, Hot Water
Cooling Air Conditioning-Room
Flooring Tile
Fireplace Y
Appliance Dishwasher, Disposal, Microwave, Oven
Laundry In Unit
Exterior
Garage Spaces 1.0
Fence Fenced
Utilities Available Electricity Available, Natural Gas Available
View Mountain(s)
Roof Type Composition
Total Parking Spaces 1
Garage Yes
Building
Lot Description Level
Water Public
Level or Stories Split Entry (Bi-Level)
Structure Type Brick,Wood Frame
Schools
Elementary Schools Timberline
Middle Schools Timberline
High Schools Skyline
School District St. Vrain Valley Re-1J
Others
Ownership Individual
Acceptable Financing Cash, Conventional, FHA, VA Loan
Listing Terms Cash, Conventional, FHA, VA Loan

6455 S. Yosemite St., Suite 500 Greenwood Village, CO 80111 USA

"My job is to listen carefully, never make assumptions, and deliver flawlessly on all my commitments! "







