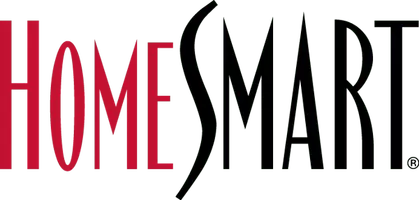1 Bed
1 Bath
855 SqFt
1 Bed
1 Bath
855 SqFt
Key Details
Property Type Condo
Sub Type Condominium
Listing Status Active
Purchase Type For Sale
Square Footage 855 sqft
Price per Sqft $204
Subdivision Windsor Gardens
MLS Listing ID 8591837
Bedrooms 1
Full Baths 1
Condo Fees $539
HOA Fees $539/mo
HOA Y/N Yes
Abv Grd Liv Area 855
Originating Board recolorado
Year Built 1963
Annual Tax Amount $714
Tax Year 2023
Property Sub-Type Condominium
Property Description
Location
State CO
County Denver
Zoning O-1
Rooms
Main Level Bedrooms 1
Interior
Heating Baseboard, Hot Water
Cooling Air Conditioning-Room
Flooring Laminate
Fireplace N
Appliance Dishwasher, Disposal, Oven, Range, Refrigerator
Exterior
Roof Type Composition
Total Parking Spaces 1
Garage No
Building
Sewer Public Sewer
Water Public
Level or Stories One
Structure Type Concrete
Schools
Elementary Schools Place Bridge Academy
Middle Schools Place Bridge Academy
High Schools George Washington
School District Denver 1
Others
Senior Community Yes
Ownership Agent Owner
Acceptable Financing Cash, Conventional
Listing Terms Cash, Conventional
Special Listing Condition None
Pets Allowed Cats OK, Dogs OK

6455 S. Yosemite St., Suite 500 Greenwood Village, CO 80111 USA
"My job is to listen carefully, never make assumptions, and deliver flawlessly on all my commitments! "






