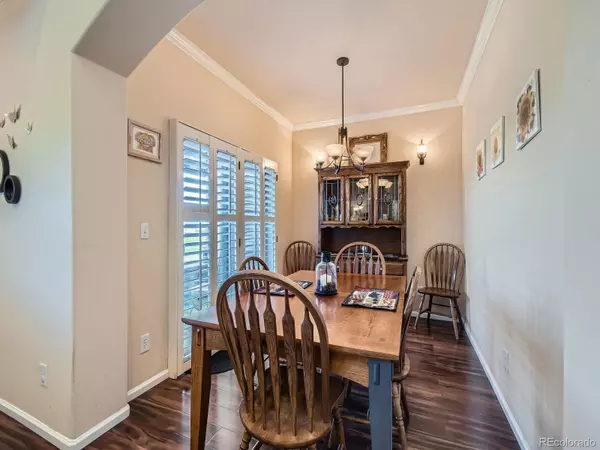
3 Beds
4 Baths
2,422 SqFt
3 Beds
4 Baths
2,422 SqFt
Key Details
Property Type Condo
Sub Type Condominium
Listing Status Active
Purchase Type For Sale
Square Footage 2,422 sqft
Price per Sqft $204
Subdivision Buffalo Run
MLS Listing ID 4616776
Bedrooms 3
Full Baths 2
Half Baths 1
Three Quarter Bath 1
Condo Fees $458
HOA Fees $458/mo
HOA Y/N Yes
Abv Grd Liv Area 1,571
Originating Board recolorado
Year Built 2004
Annual Tax Amount $4,434
Tax Year 2023
Lot Size 3,920 Sqft
Acres 0.09
Property Description
This stunning townhome offers a rare opportunity to live just steps away from the picturesque Buffalo Run Golf Course! As a former model home, it boasts thoughtful upgrades and a spacious, open floor plan perfect for modern living.
Main Level Bedroom with a convenient washer and dryer, elegant plantation shutters throughout main floor. Relax in the luxurious jacuzzi located downstairs or entertain in style with a wet bar in the family room. Cozy Loft on the upper level, ideal for a home office or additional living space. This open floor plan that flows seamlessly from room to room.
Located just minutes from Denver International Airport (DIA), shopping, and entertainment, this home offers both comfort and convenience. Don't miss out on the opportunity to make this beautiful townhome yours today!
Location
State CO
County Adams
Rooms
Basement Finished, Partial
Main Level Bedrooms 1
Interior
Interior Features Ceiling Fan(s), Central Vacuum, Granite Counters, Open Floorplan, Pantry, Smart Thermostat, Smoke Free, Utility Sink, Vaulted Ceiling(s), Walk-In Closet(s), Wet Bar
Heating Forced Air, Natural Gas
Cooling Central Air
Flooring Carpet, Stone, Tile, Wood
Fireplaces Number 1
Fireplaces Type Living Room
Fireplace Y
Appliance Dishwasher, Disposal, Dryer, Microwave, Oven, Refrigerator, Washer
Exterior
Garage Spaces 2.0
Utilities Available Cable Available, Electricity Connected, Natural Gas Connected
Roof Type Composition
Total Parking Spaces 2
Garage Yes
Building
Lot Description On Golf Course
Sewer Public Sewer
Water Public
Level or Stories Two
Structure Type Stucco
Schools
Elementary Schools Turnberry
Middle Schools Otho Stuart
High Schools Prairie View
School District School District 27-J
Others
Senior Community No
Ownership Individual
Acceptable Financing Cash, Conventional, FHA, VA Loan
Listing Terms Cash, Conventional, FHA, VA Loan
Special Listing Condition None
Pets Allowed Yes

6455 S. Yosemite St., Suite 500 Greenwood Village, CO 80111 USA

"My job is to listen carefully, never make assumptions, and deliver flawlessly on all my commitments! "







