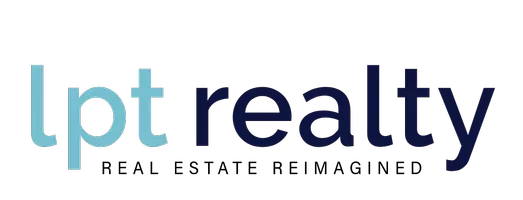7 Beds
9 Baths
1.85 Acres Lot
7 Beds
9 Baths
1.85 Acres Lot
Key Details
Property Type Single Family Home
Sub Type Single Family Residence
Listing Status Active
Purchase Type For Sale
Subdivision Happy Canyon
MLS Listing ID 5184673
Bedrooms 7
Full Baths 2
Three Quarter Bath 7
Condo Fees $40
HOA Fees $40/ann
HOA Y/N Yes
Abv Grd Liv Area 5,440
Year Built 2011
Annual Tax Amount $5,942
Tax Year 2023
Lot Size 1.850 Acres
Acres 1.85
Property Sub-Type Single Family Residence
Source recolorado
Property Description
Location
State CO
County Douglas
Zoning ER
Rooms
Main Level Bedrooms 3
Interior
Heating Radiant
Cooling Air Conditioning-Room
Fireplaces Number 3
Fireplace Y
Exterior
Exterior Feature Balcony, Barbecue, Dog Run, Fire Pit, Garden, Gas Valve, Lighting, Private Yard, Smart Irrigation, Spa/Hot Tub, Water Feature
Garage Spaces 4.0
Pool Outdoor Pool
Utilities Available Cable Available, Electricity Available, Electricity Connected, Internet Access (Wired), Natural Gas Available, Natural Gas Connected, Phone Available, Propane
View Mountain(s)
Roof Type Metal,Other
Total Parking Spaces 24
Garage No
Building
Lot Description Fire Mitigation, Foothills, Irrigated, Landscaped, Many Trees, Sprinklers In Front, Sprinklers In Rear
Foundation Concrete Perimeter
Sewer Septic Tank
Level or Stories Three Or More
Structure Type Concrete,Frame,Stucco
Schools
Elementary Schools Buffalo Ridge
Middle Schools Rocky Heights
High Schools Rock Canyon
School District Douglas Re-1
Others
Senior Community No
Ownership Individual
Acceptable Financing 1031 Exchange, Cash, Conventional, FHA, VA Loan
Listing Terms 1031 Exchange, Cash, Conventional, FHA, VA Loan
Special Listing Condition None
Virtual Tour https://homejab.vr-360-tour.com/e/lEYBkvfjIUE/e

6455 S. Yosemite St., Suite 500 Greenwood Village, CO 80111 USA
"My job is to listen carefully, never make assumptions, and deliver flawlessly on all my commitments! "






