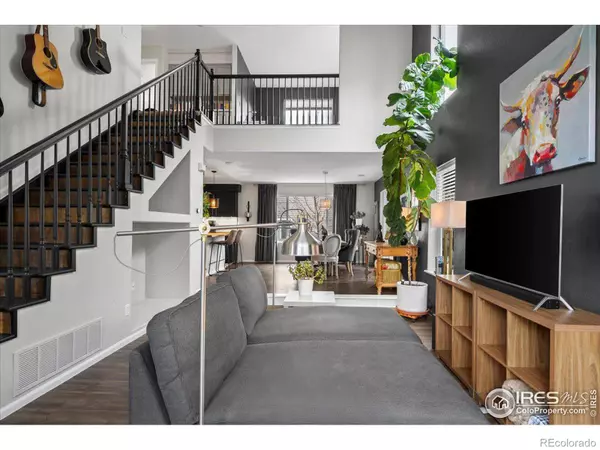
2 Beds
3 Baths
1,522 SqFt
2 Beds
3 Baths
1,522 SqFt
Key Details
Property Type Single Family Home
Sub Type Single Family Residence
Listing Status Active
Purchase Type For Sale
Square Footage 1,522 sqft
Price per Sqft $304
Subdivision Green Valley Ranch
MLS Listing ID IR1022930
Bedrooms 2
Full Baths 2
Half Baths 1
Condo Fees $165
HOA Fees $165/mo
HOA Y/N Yes
Abv Grd Liv Area 1,522
Originating Board recolorado
Year Built 2002
Annual Tax Amount $2,450
Tax Year 2023
Lot Size 3,049 Sqft
Acres 0.07
Property Description
Location
State CO
County Denver
Zoning PUD
Rooms
Basement None
Interior
Interior Features Kitchen Island, Open Floorplan, Pantry, Vaulted Ceiling(s), Walk-In Closet(s)
Heating Forced Air
Cooling Ceiling Fan(s), Central Air
Flooring Tile, Wood
Fireplace N
Appliance Dishwasher, Disposal, Dryer, Microwave, Oven, Refrigerator, Self Cleaning Oven, Washer
Laundry In Unit
Exterior
Garage Spaces 2.0
Utilities Available Cable Available, Electricity Available, Internet Access (Wired)
Roof Type Spanish Tile
Total Parking Spaces 2
Garage Yes
Building
Lot Description Cul-De-Sac, Level, Sprinklers In Front
Foundation Slab, Structural
Sewer Public Sewer
Water Public
Level or Stories Two
Structure Type Vinyl Siding,Wood Frame
Schools
Elementary Schools Marrama
Middle Schools Other
High Schools Dr. Martin Luther King
School District Denver 1
Others
Ownership Individual
Acceptable Financing Cash, Conventional, FHA, VA Loan
Listing Terms Cash, Conventional, FHA, VA Loan

6455 S. Yosemite St., Suite 500 Greenwood Village, CO 80111 USA

"My job is to listen carefully, never make assumptions, and deliver flawlessly on all my commitments! "







