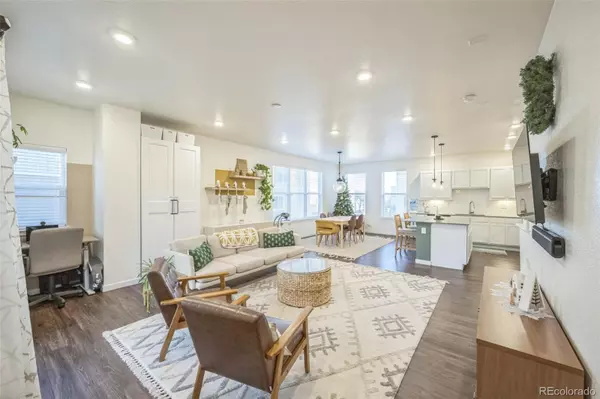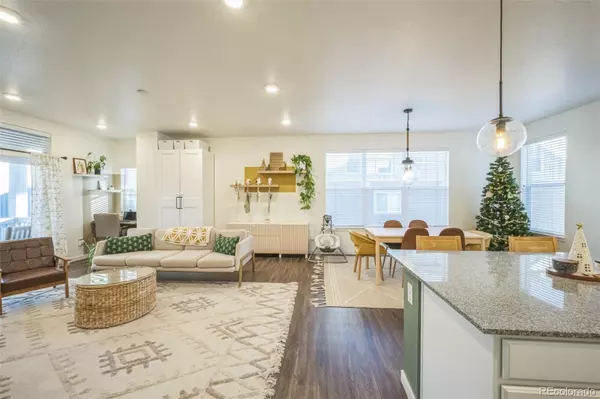
4 Beds
3 Baths
1,650 SqFt
4 Beds
3 Baths
1,650 SqFt
Key Details
Property Type Townhouse
Sub Type Townhouse
Listing Status Active
Purchase Type For Sale
Square Footage 1,650 sqft
Price per Sqft $360
Subdivision General Iron Works Sub Flg 3
MLS Listing ID 4252048
Bedrooms 4
Full Baths 1
Half Baths 1
Three Quarter Bath 1
Condo Fees $210
HOA Fees $210/qua
HOA Y/N Yes
Abv Grd Liv Area 1,650
Originating Board recolorado
Year Built 2018
Annual Tax Amount $4,649
Tax Year 2023
Lot Size 1,306 Sqft
Acres 0.03
Property Description
Location
State CO
County Arapahoe
Interior
Interior Features Eat-in Kitchen, Granite Counters, Kitchen Island, Open Floorplan, Primary Suite, Vaulted Ceiling(s)
Heating Forced Air
Cooling Central Air
Flooring Carpet, Laminate, Tile
Fireplace N
Exterior
Exterior Feature Balcony
Garage Spaces 2.0
Utilities Available Electricity Available, Electricity Connected
Roof Type Composition
Total Parking Spaces 2
Garage Yes
Building
Foundation Slab
Sewer Public Sewer
Water Public
Level or Stories Tri-Level
Structure Type Frame
Schools
Elementary Schools Bishop
Middle Schools Englewood
High Schools Englewood
School District Englewood 1
Others
Senior Community No
Ownership Individual
Acceptable Financing Cash, Conventional, FHA, VA Loan
Listing Terms Cash, Conventional, FHA, VA Loan
Special Listing Condition None

6455 S. Yosemite St., Suite 500 Greenwood Village, CO 80111 USA

"My job is to listen carefully, never make assumptions, and deliver flawlessly on all my commitments! "







