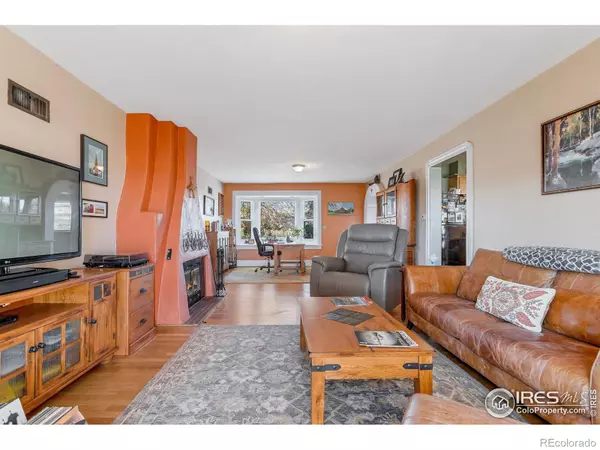
2 Beds
2 Baths
1,772 SqFt
2 Beds
2 Baths
1,772 SqFt
Key Details
Property Type Single Family Home
Sub Type Single Family Residence
Listing Status Active
Purchase Type For Sale
Square Footage 1,772 sqft
Price per Sqft $1,551
Subdivision Wilcox Subdivision
MLS Listing ID IR1022728
Bedrooms 2
Full Baths 1
Three Quarter Bath 1
HOA Y/N No
Abv Grd Liv Area 1,772
Originating Board recolorado
Year Built 1916
Annual Tax Amount $4,418
Tax Year 2023
Lot Size 9.110 Acres
Acres 9.11
Property Description
Location
State CO
County Broomfield
Zoning A-1; TOAD
Rooms
Basement Crawl Space, None
Main Level Bedrooms 1
Interior
Interior Features Eat-in Kitchen, Smart Thermostat, Walk-In Closet(s)
Heating Forced Air, Propane
Cooling Ceiling Fan(s)
Flooring Wood
Fireplaces Type Living Room
Fireplace N
Appliance Dishwasher, Disposal, Dryer, Microwave, Oven, Refrigerator, Washer
Laundry In Unit
Exterior
Exterior Feature Spa/Hot Tub
Parking Features Heated Garage, Oversized
Garage Spaces 2.0
Utilities Available Cable Available, Electricity Available, Internet Access (Wired)
Roof Type Composition
Total Parking Spaces 2
Garage Yes
Building
Lot Description Flood Zone
Sewer Septic Tank
Water Public
Level or Stories One
Structure Type Stucco
Schools
Elementary Schools Meridian
Middle Schools Rocky Top
High Schools Legacy
School District Adams 12 5 Star Schl
Others
Ownership Individual
Acceptable Financing Cash, Conventional
Listing Terms Cash, Conventional

6455 S. Yosemite St., Suite 500 Greenwood Village, CO 80111 USA

"My job is to listen carefully, never make assumptions, and deliver flawlessly on all my commitments! "







