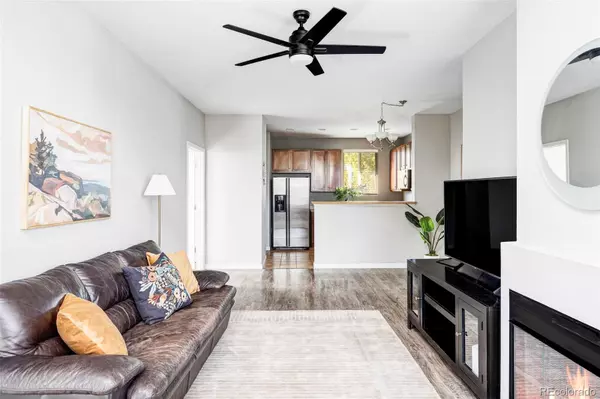
2 Beds
2 Baths
1,277 SqFt
2 Beds
2 Baths
1,277 SqFt
Key Details
Property Type Condo
Sub Type Condominium
Listing Status Active
Purchase Type For Sale
Square Footage 1,277 sqft
Price per Sqft $403
Subdivision Lowry
MLS Listing ID 3215570
Bedrooms 2
Full Baths 1
Three Quarter Bath 1
Condo Fees $296
HOA Fees $296/mo
HOA Y/N Yes
Abv Grd Liv Area 1,277
Originating Board recolorado
Year Built 2005
Annual Tax Amount $2,255
Tax Year 2023
Property Description
Location
State CO
County Denver
Zoning B-3
Interior
Interior Features Ceiling Fan(s), Entrance Foyer, High Ceilings, Open Floorplan, Primary Suite, Vaulted Ceiling(s), Walk-In Closet(s)
Heating Forced Air
Cooling Central Air
Flooring Carpet, Tile, Vinyl
Fireplaces Number 1
Fireplaces Type Living Room
Fireplace Y
Appliance Dishwasher, Microwave, Oven, Range, Refrigerator
Laundry In Unit, Laundry Closet
Exterior
Exterior Feature Balcony, Lighting, Rain Gutters
Parking Features Oversized
Garage Spaces 2.0
Utilities Available Electricity Connected, Internet Access (Wired), Natural Gas Connected, Phone Available
Roof Type Composition
Total Parking Spaces 2
Garage Yes
Building
Lot Description Corner Lot, Landscaped
Sewer Public Sewer
Water Public
Level or Stories Three Or More
Structure Type Brick,Frame,Metal Siding,Stucco,Wood Siding
Schools
Elementary Schools Lowry
Middle Schools Hill
High Schools George Washington
School District Denver 1
Others
Senior Community No
Ownership Individual
Acceptable Financing Cash, Conventional, Other
Listing Terms Cash, Conventional, Other
Special Listing Condition None

6455 S. Yosemite St., Suite 500 Greenwood Village, CO 80111 USA

"My job is to listen carefully, never make assumptions, and deliver flawlessly on all my commitments! "







