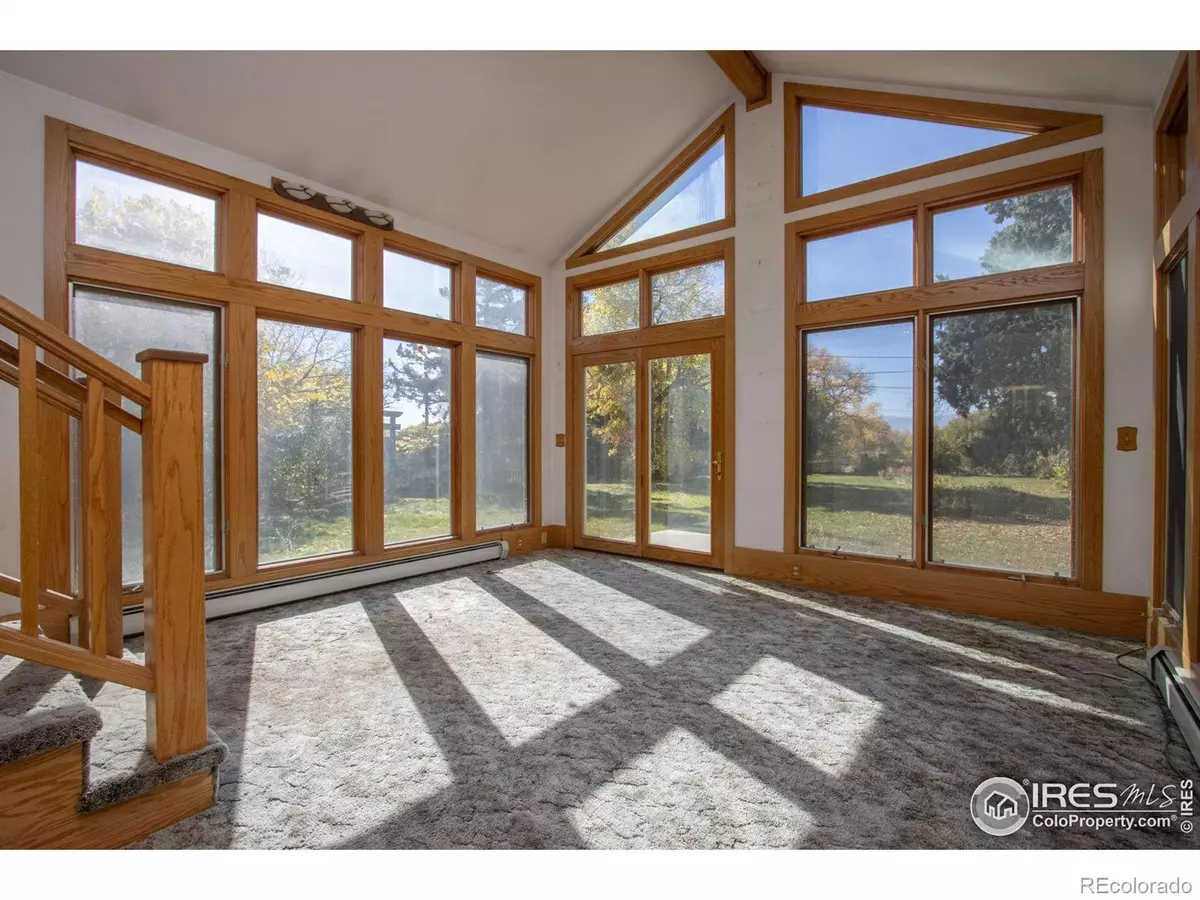
3 Beds
2 Baths
2,840 SqFt
3 Beds
2 Baths
2,840 SqFt
Key Details
Property Type Single Family Home
Sub Type Single Family Residence
Listing Status Active
Purchase Type For Sale
Square Footage 2,840 sqft
Price per Sqft $207
Subdivision Clear-View, Clearview, Clear View
MLS Listing ID IR1022702
Style Contemporary
Bedrooms 3
Full Baths 1
Half Baths 1
HOA Y/N No
Abv Grd Liv Area 1,784
Originating Board recolorado
Year Built 1923
Annual Tax Amount $3,138
Tax Year 2023
Lot Size 0.410 Acres
Acres 0.41
Property Description
Location
State CO
County Larimer
Zoning R1e
Rooms
Main Level Bedrooms 3
Interior
Interior Features Open Floorplan, Vaulted Ceiling(s), Walk-In Closet(s)
Heating Baseboard
Cooling Air Conditioning-Room, Ceiling Fan(s)
Fireplace N
Appliance Dishwasher, Disposal, Dryer, Oven, Refrigerator, Washer
Exterior
Garage Spaces 1.0
Fence Partial
Utilities Available Electricity Available, Natural Gas Available
Waterfront Description Stream
View Mountain(s)
Roof Type Composition
Total Parking Spaces 1
Garage Yes
Building
Lot Description Historical District, Open Space
Sewer Public Sewer
Water Public
Level or Stories One
Structure Type Brick,Wood Siding
Schools
Elementary Schools Garfield
Middle Schools Other
High Schools Thompson Valley
School District Thompson R2-J
Others
Ownership Individual
Acceptable Financing Cash, Conventional, FHA, VA Loan
Listing Terms Cash, Conventional, FHA, VA Loan

6455 S. Yosemite St., Suite 500 Greenwood Village, CO 80111 USA

"My job is to listen carefully, never make assumptions, and deliver flawlessly on all my commitments! "







