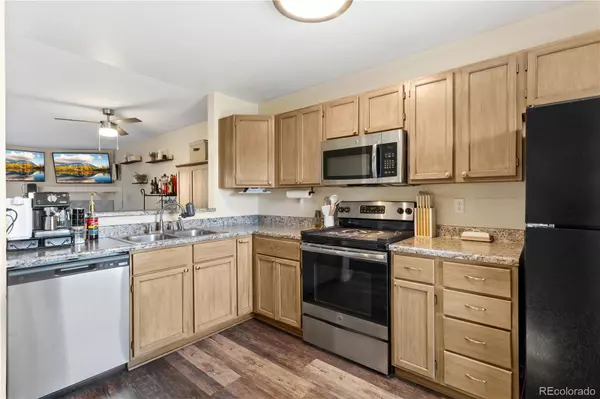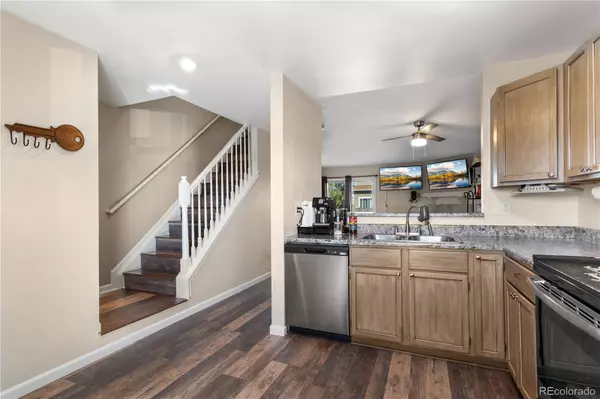
2 Beds
3 Baths
1,088 SqFt
2 Beds
3 Baths
1,088 SqFt
Key Details
Property Type Townhouse
Sub Type Townhouse
Listing Status Pending
Purchase Type For Sale
Square Footage 1,088 sqft
Price per Sqft $260
Subdivision Brant Hollow
MLS Listing ID 3774592
Bedrooms 2
Full Baths 2
Half Baths 1
Condo Fees $165
HOA Fees $165/mo
HOA Y/N Yes
Abv Grd Liv Area 1,088
Originating Board recolorado
Year Built 1996
Annual Tax Amount $658
Tax Year 2024
Lot Size 871 Sqft
Acres 0.02
Property Description
Location
State CO
County El Paso
Zoning PUD AO
Interior
Interior Features Built-in Features, Ceiling Fan(s)
Heating Forced Air, Natural Gas
Cooling Central Air
Flooring Tile, Vinyl
Fireplaces Type Gas, Living Room
Fireplace N
Appliance Dishwasher, Disposal, Dryer, Microwave, Range, Refrigerator, Washer
Laundry In Unit
Exterior
Garage Spaces 2.0
Fence Partial
Utilities Available Electricity Connected, Natural Gas Connected
Roof Type Composition
Total Parking Spaces 2
Garage Yes
Building
Sewer Public Sewer
Water Public
Level or Stories Two
Structure Type Stucco
Schools
Elementary Schools Wildflower
Middle Schools Panorama
High Schools Sierra High
School District Harrison 2
Others
Senior Community No
Ownership Individual
Acceptable Financing Cash, Conventional, FHA, VA Loan
Listing Terms Cash, Conventional, FHA, VA Loan
Special Listing Condition None

6455 S. Yosemite St., Suite 500 Greenwood Village, CO 80111 USA

"My job is to listen carefully, never make assumptions, and deliver flawlessly on all my commitments! "







