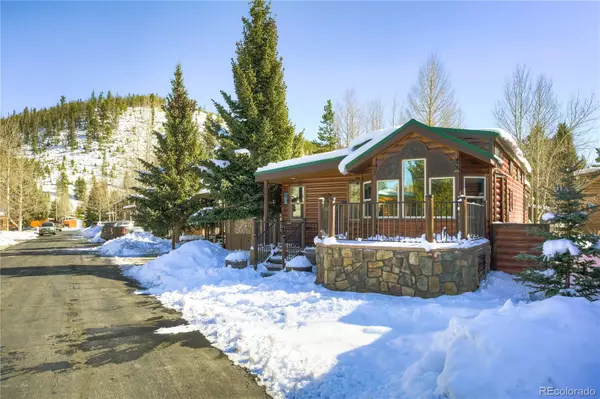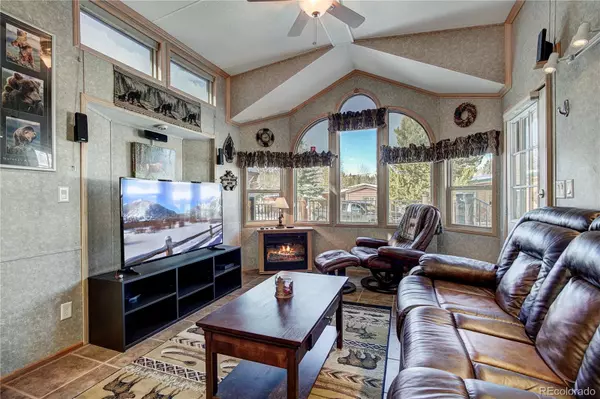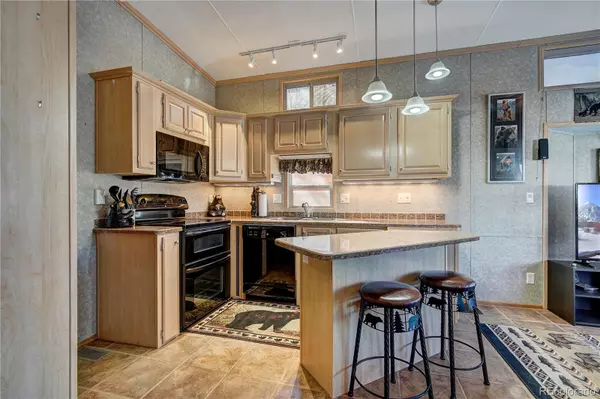
2 Beds
1 Bath
788 SqFt
2 Beds
1 Bath
788 SqFt
Key Details
Property Type Single Family Home
Sub Type Single Family Residence
Listing Status Active
Purchase Type For Sale
Square Footage 788 sqft
Price per Sqft $761
Subdivision Tiger Run Resort Park Sub
MLS Listing ID 4062912
Style Chalet
Bedrooms 2
Full Baths 1
Condo Fees $400
HOA Fees $400/mo
HOA Y/N Yes
Abv Grd Liv Area 788
Originating Board recolorado
Year Built 2010
Annual Tax Amount $869
Tax Year 2023
Lot Size 2,613 Sqft
Acres 0.06
Property Description
Location
State CO
County Summit
Zoning CPUD
Rooms
Main Level Bedrooms 2
Interior
Interior Features Built-in Features, Ceiling Fan(s), Eat-in Kitchen, High Ceilings, No Stairs, Open Floorplan, Utility Sink
Heating Forced Air
Cooling Other
Flooring Carpet, Tile
Fireplaces Number 1
Fireplaces Type Electric
Fireplace Y
Appliance Dishwasher, Dryer, Microwave, Oven, Range, Refrigerator, Washer
Laundry Common Area, In Unit
Exterior
Parking Features Concrete
Utilities Available Electricity Connected
View Mountain(s), Ski Area
Roof Type Metal
Total Parking Spaces 2
Garage No
Building
Lot Description Level, Near Public Transit, Near Ski Area
Sewer Public Sewer
Water Public
Level or Stories One
Structure Type Frame
Schools
Elementary Schools Upper Blue
Middle Schools Summit
High Schools Summit
School District Summit Re-1
Others
Senior Community No
Ownership Individual
Acceptable Financing 1031 Exchange, Cash, Conventional, FHA, Jumbo, VA Loan
Listing Terms 1031 Exchange, Cash, Conventional, FHA, Jumbo, VA Loan
Special Listing Condition None

6455 S. Yosemite St., Suite 500 Greenwood Village, CO 80111 USA

"My job is to listen carefully, never make assumptions, and deliver flawlessly on all my commitments! "







