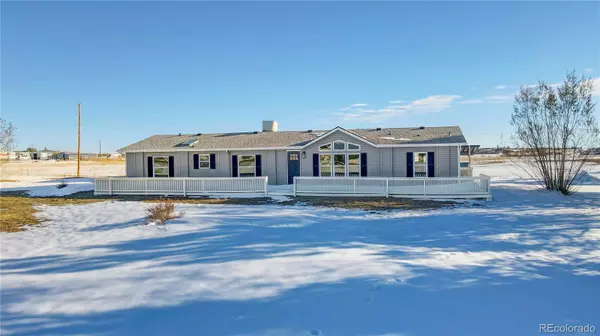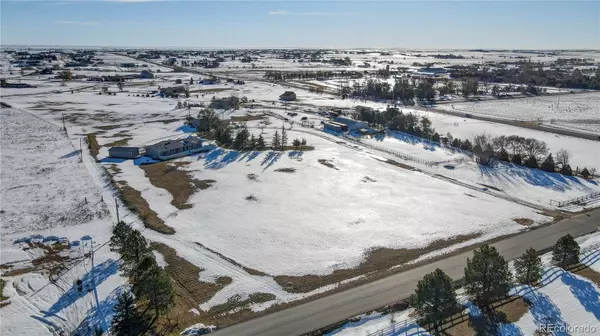
4 Beds
2 Baths
1,890 SqFt
4 Beds
2 Baths
1,890 SqFt
Key Details
Property Type Single Family Home
Sub Type Single Family Residence
Listing Status Pending
Purchase Type For Sale
Square Footage 1,890 sqft
Price per Sqft $306
Subdivision Falcon Ranch Estates
MLS Listing ID 8487447
Bedrooms 4
Full Baths 1
Three Quarter Bath 1
HOA Y/N No
Abv Grd Liv Area 1,890
Originating Board recolorado
Year Built 1981
Annual Tax Amount $305
Tax Year 2023
Lot Size 5.020 Acres
Acres 5.02
Property Description
Location
State CO
County El Paso
Zoning RR-5
Rooms
Main Level Bedrooms 4
Interior
Interior Features Vaulted Ceiling(s)
Heating Forced Air, Natural Gas
Cooling Evaporative Cooling
Flooring Carpet, Laminate
Fireplace N
Appliance Dishwasher, Disposal, Oven, Range, Refrigerator
Exterior
Garage Spaces 7.0
Roof Type Composition
Total Parking Spaces 7
Garage No
Building
Sewer Septic Tank
Water Well
Level or Stories One
Structure Type Vinyl Siding
Schools
Elementary Schools Falcon
Middle Schools Falcon
High Schools Falcon
School District District 49
Others
Senior Community No
Ownership Individual
Acceptable Financing Cash, Conventional, FHA, VA Loan
Listing Terms Cash, Conventional, FHA, VA Loan
Special Listing Condition None

6455 S. Yosemite St., Suite 500 Greenwood Village, CO 80111 USA

"My job is to listen carefully, never make assumptions, and deliver flawlessly on all my commitments! "







