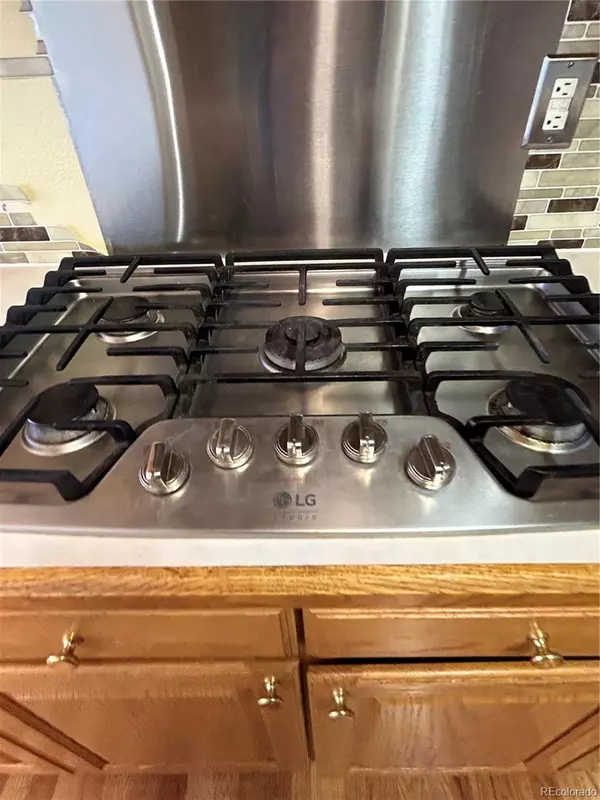
3 Beds
3 Baths
2,318 SqFt
3 Beds
3 Baths
2,318 SqFt
Key Details
Property Type Single Family Home
Sub Type Single Family Residence
Listing Status Active
Purchase Type For Sale
Square Footage 2,318 sqft
Price per Sqft $291
Subdivision The Meadows
MLS Listing ID 1976104
Style Contemporary
Bedrooms 3
Full Baths 2
Half Baths 1
Condo Fees $235
HOA Fees $235
HOA Y/N Yes
Abv Grd Liv Area 2,318
Originating Board recolorado
Year Built 1994
Annual Tax Amount $4,661
Tax Year 2023
Lot Size 0.330 Acres
Acres 0.33
Property Description
Location
State CO
County Douglas
Rooms
Basement Bath/Stubbed, Daylight, Full, Unfinished
Interior
Interior Features Breakfast Nook, Five Piece Bath, High Ceilings, Kitchen Island, Open Floorplan, Pantry, Primary Suite
Heating Forced Air
Cooling Central Air
Flooring Carpet
Fireplaces Number 1
Fireplaces Type Family Room
Fireplace Y
Appliance Range, Refrigerator
Laundry Laundry Closet
Exterior
Garage Asphalt
Garage Spaces 3.0
Fence Partial
Utilities Available Electricity Connected, Natural Gas Available, Natural Gas Connected
View City
Roof Type Architecural Shingle
Total Parking Spaces 3
Garage Yes
Building
Foundation Slab
Sewer Public Sewer
Water Public
Level or Stories Two
Structure Type Frame
Schools
Elementary Schools Meadow View
Middle Schools Castle Rock
High Schools Castle View
School District Douglas Re-1
Others
Senior Community No
Ownership Bank/GSE
Acceptable Financing Cash, Conventional, FHA, VA Loan
Listing Terms Cash, Conventional, FHA, VA Loan
Special Listing Condition Third Party Approval, Real Estate Owned
Pets Description Cats OK, Dogs OK

6455 S. Yosemite St., Suite 500 Greenwood Village, CO 80111 USA

"My job is to listen carefully, never make assumptions, and deliver flawlessly on all my commitments! "







