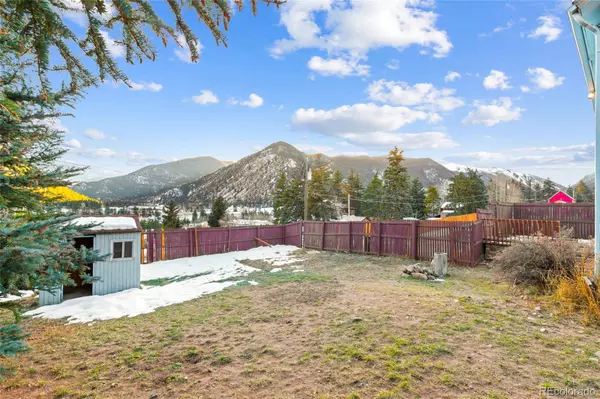
6 Beds
3 Baths
1,728 SqFt
6 Beds
3 Baths
1,728 SqFt
Key Details
Property Type Single Family Home
Sub Type Single Family Residence
Listing Status Active Under Contract
Purchase Type For Sale
Square Footage 1,728 sqft
Price per Sqft $228
Subdivision Empire
MLS Listing ID 2871412
Style Traditional
Bedrooms 6
Full Baths 2
Half Baths 1
HOA Y/N No
Abv Grd Liv Area 1,728
Originating Board recolorado
Year Built 1900
Annual Tax Amount $1,915
Tax Year 2023
Lot Size 9,583 Sqft
Acres 0.22
Property Description
Location
State CO
County Clear Creek
Zoning Residential-Commercial
Rooms
Basement Daylight, Finished, Partial
Main Level Bedrooms 2
Interior
Interior Features Ceiling Fan(s), High Speed Internet, Kitchen Island, Pantry, Radon Mitigation System, Smoke Free, Walk-In Closet(s)
Heating Baseboard, Hot Water, Natural Gas
Cooling None
Flooring Carpet, Tile, Wood
Fireplace N
Appliance Dishwasher, Dryer, Gas Water Heater, Microwave, Oven, Range, Refrigerator, Sump Pump, Washer
Exterior
Fence Partial
Utilities Available Electricity Connected, Natural Gas Connected
View Mountain(s)
Roof Type Composition
Total Parking Spaces 3
Garage No
Building
Lot Description Fire Mitigation, Level
Sewer Public Sewer
Water Public
Level or Stories One
Structure Type Wood Siding
Schools
Elementary Schools Carlson
Middle Schools Clear Creek
High Schools Clear Creek
School District Clear Creek Re-1
Others
Senior Community No
Ownership Individual
Acceptable Financing 1031 Exchange, Cash, Conventional
Listing Terms 1031 Exchange, Cash, Conventional
Special Listing Condition None

6455 S. Yosemite St., Suite 500 Greenwood Village, CO 80111 USA

"My job is to listen carefully, never make assumptions, and deliver flawlessly on all my commitments! "







