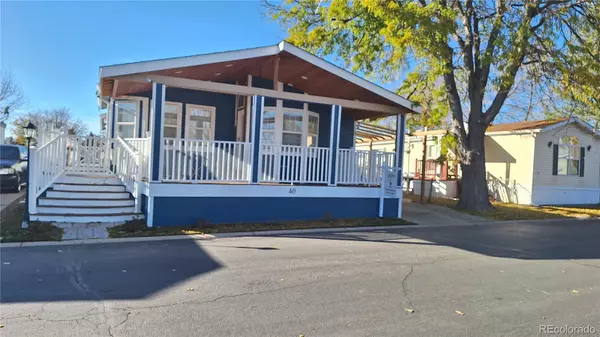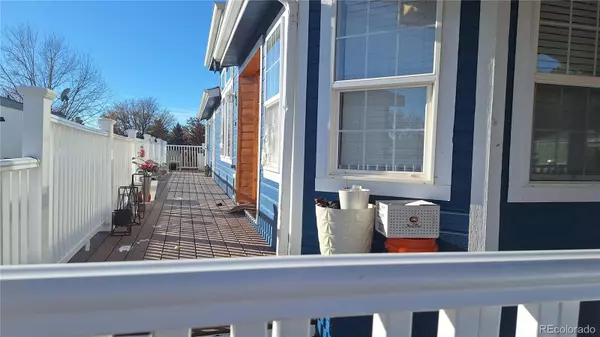
3 Beds
3 Baths
1,508 SqFt
3 Beds
3 Baths
1,508 SqFt
Key Details
Property Type Manufactured Home
Sub Type Manufactured Home
Listing Status Active
Purchase Type For Sale
Square Footage 1,508 sqft
Price per Sqft $129
MLS Listing ID 7052159
Style Traditional
Bedrooms 3
Full Baths 3
Condo Fees $1,109
HOA Fees $1,109/mo
HOA Y/N Yes
Abv Grd Liv Area 1,508
Originating Board recolorado
Year Built 1996
Annual Tax Amount $93
Tax Year 2023
Lot Size 4,791 Sqft
Acres 0.11
Property Description
Location
State CO
County Adams
Rooms
Main Level Bedrooms 3
Interior
Interior Features Ceiling Fan(s), Kitchen Island, Primary Suite, Quartz Counters
Heating Forced Air
Cooling Central Air
Flooring Laminate
Fireplace N
Appliance Dishwasher, Disposal, Dryer, Range, Range Hood, Refrigerator, Washer
Exterior
Exterior Feature Lighting
Garage Asphalt
Utilities Available Electricity Available, Electricity Connected, Natural Gas Available, Natural Gas Connected
Roof Type Composition
Total Parking Spaces 4
Garage No
Building
Sewer Public Sewer
Water Public
Structure Type Wood Siding
Schools
Elementary Schools Arapahoe Ridge
Middle Schools Silver Hills
High Schools Legacy
School District Adams 12 5 Star Schl
Others
Senior Community No
Ownership Individual
Acceptable Financing Cash, Conventional, Other
Listing Terms Cash, Conventional, Other
Special Listing Condition None
Pets Description Breed Restrictions, Cats OK, Dogs OK, Number Limit, Size Limit

6455 S. Yosemite St., Suite 500 Greenwood Village, CO 80111 USA

"My job is to listen carefully, never make assumptions, and deliver flawlessly on all my commitments! "







