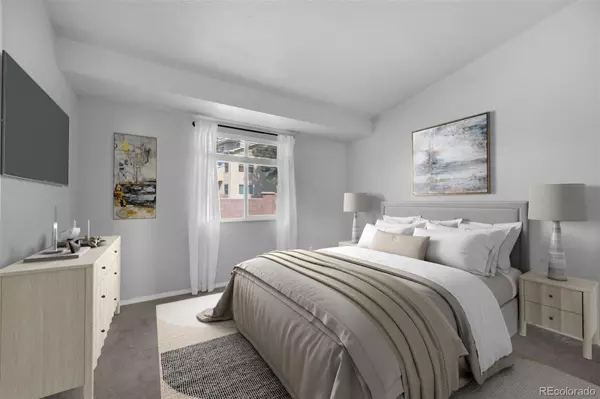
2 Beds
2 Baths
880 SqFt
2 Beds
2 Baths
880 SqFt
Key Details
Property Type Townhouse
Sub Type Townhouse
Listing Status Active
Purchase Type For Sale
Square Footage 880 sqft
Price per Sqft $318
Subdivision Territory North Twnhms
MLS Listing ID 1649527
Bedrooms 2
Full Baths 1
Half Baths 1
Condo Fees $382
HOA Fees $382/mo
HOA Y/N Yes
Abv Grd Liv Area 844
Originating Board recolorado
Year Built 1982
Annual Tax Amount $659
Tax Year 2023
Property Description
Location
State CO
County El Paso
Zoning PUD HS
Rooms
Basement Partial
Interior
Interior Features Ceiling Fan(s), High Ceilings, Open Floorplan, Primary Suite, Walk-In Closet(s)
Heating Forced Air
Cooling None
Fireplaces Number 1
Fireplaces Type Wood Burning
Fireplace Y
Appliance Dishwasher, Disposal, Dryer, Microwave, Oven, Refrigerator, Washer
Exterior
Garage Spaces 1.0
View Mountain(s)
Roof Type Composition
Total Parking Spaces 1
Garage Yes
Building
Sewer Public Sewer
Water Public
Level or Stories Tri-Level
Structure Type Frame
Schools
Elementary Schools Chipeta
Middle Schools Holmes
High Schools Coronado
School District Colorado Springs 11
Others
Senior Community No
Ownership Individual
Acceptable Financing Cash, Conventional, FHA, VA Loan
Listing Terms Cash, Conventional, FHA, VA Loan
Special Listing Condition None
Pets Allowed Yes

6455 S. Yosemite St., Suite 500 Greenwood Village, CO 80111 USA

"My job is to listen carefully, never make assumptions, and deliver flawlessly on all my commitments! "







