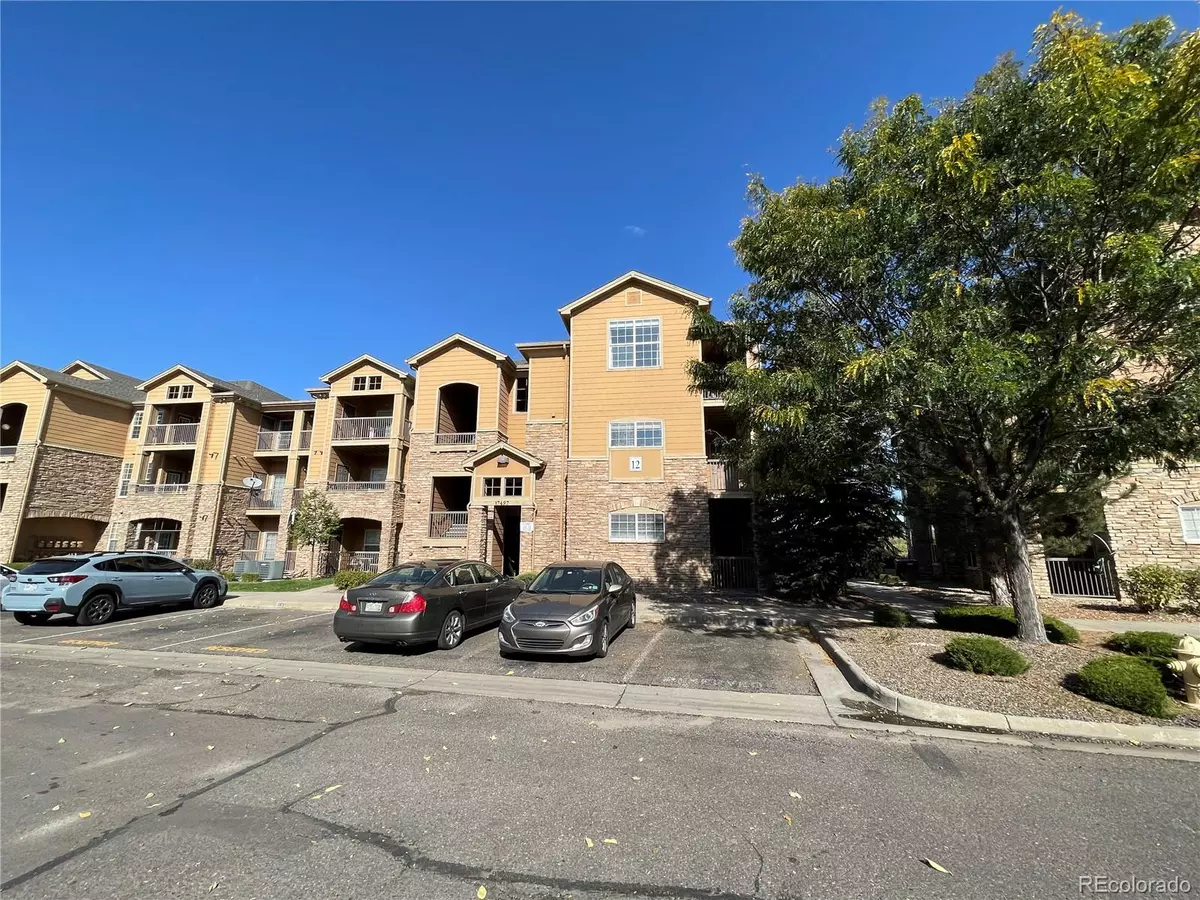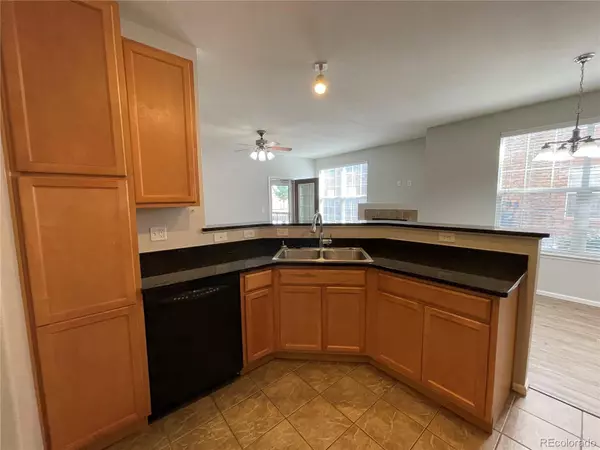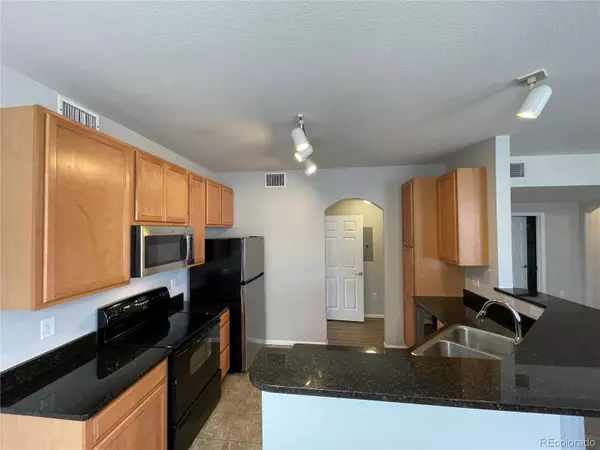
2 Beds
2 Baths
1,180 SqFt
2 Beds
2 Baths
1,180 SqFt
Key Details
Property Type Condo
Sub Type Condominium
Listing Status Active
Purchase Type For Rent
Square Footage 1,180 sqft
Subdivision Prairie Walk On Cherry Creek Condos
MLS Listing ID 6635357
Style Contemporary
Bedrooms 2
Full Baths 2
HOA Y/N No
Abv Grd Liv Area 1,180
Originating Board recolorado
Year Built 2006
Property Description
The kitchen is the heart of the home, featuring sleek granite countertops that provide plenty of workspace, complemented by rich maple cabinets for ample storage. Whether you're a home chef or just enjoy cooking casually, this kitchen's design brings both functionality and elegance.
Throughout the entire condo, you'll find luxury vinyl flooring, offering the look of hardwood with the durability and ease of maintenance of vinyl—there's no carpet anywhere, making it perfect for those who prefer a clean, modern aesthetic.
Each of the two bedrooms is generously sized, providing a private retreat with its own patio, where you can relax and enjoy some fresh air in a tranquil setting. The two bathrooms are well-appointed, ensuring privacy and convenience for both residents and guests.
As part of a desirable community, you'll have access to fantastic amenities, including a refreshing pool for hot summer days and a well-equipped weight room to keep up with your fitness routine.
With its prime location near Cherry Creek Trail, upscale finishes, and thoughtful layout, this condo offers the perfect blend of indoor luxury and outdoor accessibility. Make this beautiful condo your new home today!
Mandatory $100 utility fee covers trash, water, and pool access*Small dogs O.K. no cats*Income required is 2 times the rent*Security Deposit is one month's rent*Pet deposit is $300 per pet and refundable*Available immediately*A/C*washer and dryer included but not shown*THE ONLY WAY TO SET A SHOWING IS TO TEXT.
Location
State CO
County Douglas
Rooms
Main Level Bedrooms 2
Interior
Interior Features Ceiling Fan(s), Eat-in Kitchen, Granite Counters, Walk-In Closet(s)
Heating Forced Air
Cooling Central Air
Flooring Wood
Fireplace N
Appliance Dishwasher, Disposal, Microwave, Refrigerator
Exterior
Exterior Feature Balcony
Total Parking Spaces 1
Garage No
Building
Level or Stories One
Schools
Elementary Schools Pine Lane Prim/Inter
Middle Schools Sierra
High Schools Chaparral
School District Douglas Re-1
Others
Senior Community No
Pets Allowed Dogs OK, Size Limit

6455 S. Yosemite St., Suite 500 Greenwood Village, CO 80111 USA

"My job is to listen carefully, never make assumptions, and deliver flawlessly on all my commitments! "







