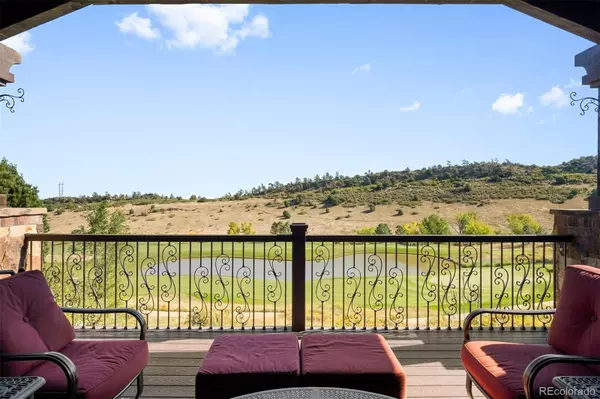
4 Beds
5 Baths
7,039 SqFt
4 Beds
5 Baths
7,039 SqFt
Key Details
Property Type Single Family Home
Sub Type Single Family Residence
Listing Status Active
Purchase Type For Sale
Square Footage 7,039 sqft
Price per Sqft $567
Subdivision Ravenna
MLS Listing ID 7155015
Bedrooms 4
Full Baths 4
Half Baths 1
Condo Fees $341
HOA Fees $341/mo
HOA Y/N Yes
Abv Grd Liv Area 3,866
Originating Board recolorado
Year Built 2016
Annual Tax Amount $31,295
Tax Year 2023
Lot Size 0.380 Acres
Acres 0.38
Property Description
Every piece of trim work and cabinetry in this home was handcrafted by Jeff Jacobs himself, showcasing an unparalleled level of detail. The heated driveway and radiant heated floors throughout ensure year-round comfort, while the Generac fully integrated system and new A/C units provide peace of mind. Featuring 4 spacious ensuite bedrooms (three of which are on the main floor) and 5 luxurious bathrooms, this home offers plenty of space for family and guests. The gourmet chef’s kitchen is truly a culinary masterpiece, complete with modern appliances, two brand-new dishwashers, elegant finishes, and generous counter space for every cooking adventure.
Perfect for entertaining, the home’s layout offers expansive indoor and outdoor spaces, whether for intimate dinners or grand celebrations. Living in Ravenna means having your own personal resort at your doorstep, with access to world-class amenities and the serene beauty of the community.
This one-of-a-kind property exudes master craftsmanship and custom design. Don’t miss the opportunity to own this extraordinary residence. Schedule your private tour today—your dream home awaits!
Location
State CO
County Douglas
Zoning PDNU
Rooms
Basement Full, Walk-Out Access
Main Level Bedrooms 3
Interior
Interior Features Breakfast Nook, Built-in Features, Ceiling Fan(s), Eat-in Kitchen, Entrance Foyer, Five Piece Bath, Granite Counters, High Ceilings, High Speed Internet, Jet Action Tub, Kitchen Island, Open Floorplan, Pantry, Primary Suite, Smoke Free, Solid Surface Counters, Vaulted Ceiling(s), Walk-In Closet(s)
Heating Forced Air
Cooling Central Air
Flooring Carpet, Stone, Tile, Wood
Fireplace N
Appliance Convection Oven, Cooktop, Dishwasher, Disposal, Dryer, Microwave, Range Hood, Refrigerator
Exterior
Exterior Feature Balcony, Fire Pit, Gas Grill, Lighting, Private Yard
Garage Spaces 4.0
Fence Partial
View Golf Course, Water
Roof Type Concrete
Total Parking Spaces 4
Garage Yes
Building
Lot Description Irrigated, Landscaped, Master Planned, On Golf Course, Open Space, Sprinklers In Front, Sprinklers In Rear
Sewer Public Sewer
Water Public
Level or Stories One
Structure Type Frame,Stone,Stucco
Schools
Elementary Schools Roxborough
Middle Schools Ranch View
High Schools Thunderridge
School District Douglas Re-1
Others
Senior Community No
Ownership Individual
Acceptable Financing Cash, Conventional, Jumbo
Listing Terms Cash, Conventional, Jumbo
Special Listing Condition None

6455 S. Yosemite St., Suite 500 Greenwood Village, CO 80111 USA

"My job is to listen carefully, never make assumptions, and deliver flawlessly on all my commitments! "







