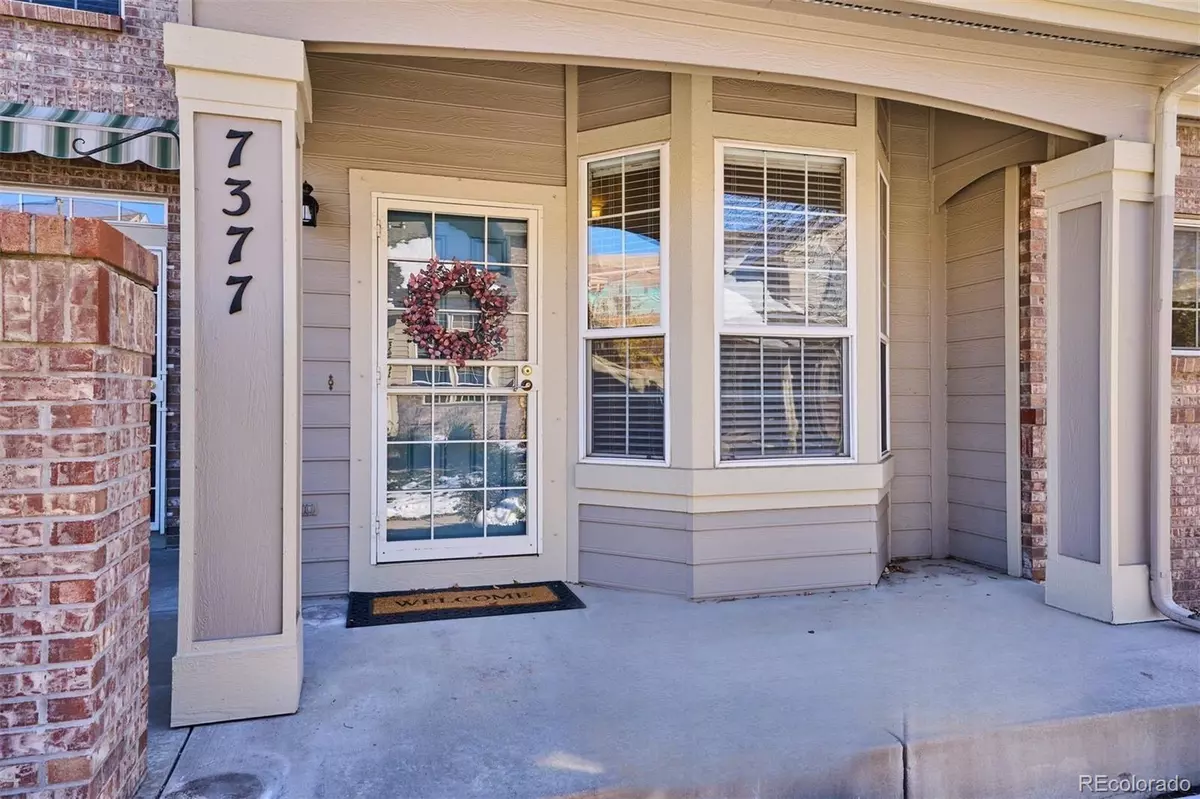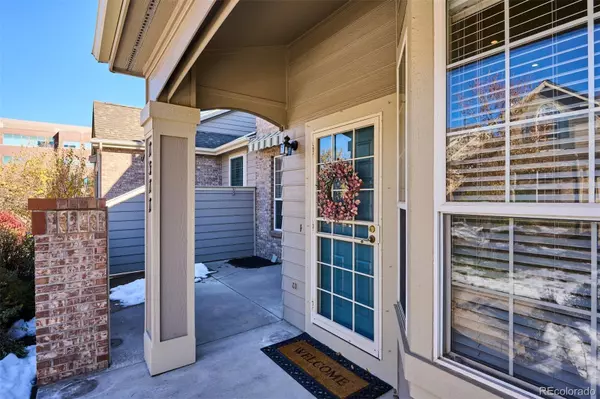
2 Beds
3 Baths
1,859 SqFt
2 Beds
3 Baths
1,859 SqFt
Key Details
Property Type Townhouse
Sub Type Townhouse
Listing Status Pending
Purchase Type For Sale
Square Footage 1,859 sqft
Price per Sqft $349
Subdivision Lowry
MLS Listing ID 4702698
Style Contemporary
Bedrooms 2
Full Baths 2
Half Baths 1
Condo Fees $630
HOA Fees $630/mo
HOA Y/N Yes
Abv Grd Liv Area 1,859
Originating Board recolorado
Year Built 1998
Annual Tax Amount $2,344
Tax Year 2023
Lot Size 1,742 Sqft
Acres 0.04
Property Description
**House is virtually staged.
Location
State CO
County Denver
Zoning R-2-A
Rooms
Basement Full, Unfinished
Interior
Interior Features Ceiling Fan(s), Five Piece Bath, Granite Counters, Open Floorplan, Pantry, Primary Suite, Smoke Free, Vaulted Ceiling(s)
Heating Forced Air
Cooling Central Air
Flooring Carpet, Tile, Wood
Fireplaces Number 1
Fireplaces Type Dining Room, Living Room
Fireplace Y
Appliance Dishwasher, Disposal, Dryer, Gas Water Heater, Microwave, Oven, Range, Washer
Exterior
Exterior Feature Rain Gutters
Garage Spaces 2.0
Fence None
Utilities Available Cable Available, Electricity Connected, Internet Access (Wired), Natural Gas Connected, Phone Available
Roof Type Composition
Total Parking Spaces 2
Garage Yes
Building
Foundation Slab
Sewer Public Sewer
Water Public
Level or Stories Two
Structure Type Frame
Schools
Elementary Schools Lowry
Middle Schools Hill
High Schools George Washington
School District Denver 1
Others
Senior Community No
Ownership Corporation/Trust
Acceptable Financing Cash, Conventional
Listing Terms Cash, Conventional
Special Listing Condition None
Pets Allowed Yes

6455 S. Yosemite St., Suite 500 Greenwood Village, CO 80111 USA

"My job is to listen carefully, never make assumptions, and deliver flawlessly on all my commitments! "







