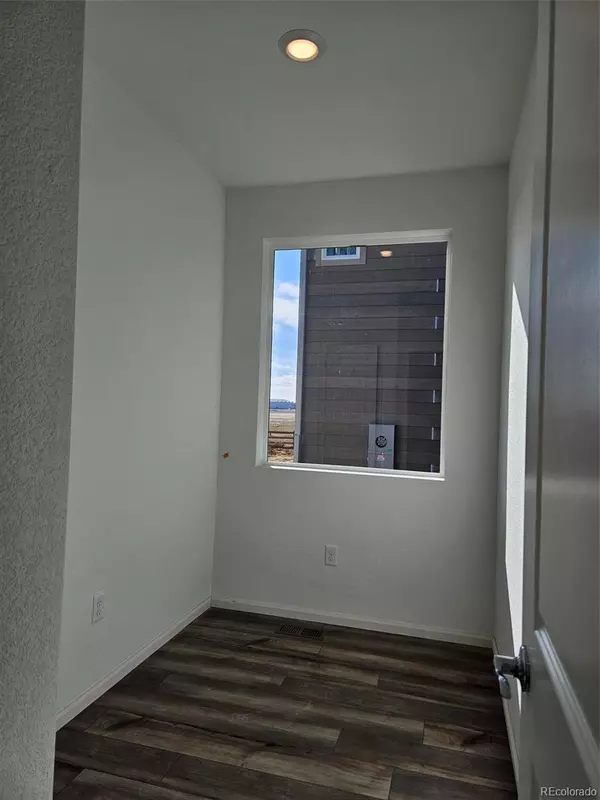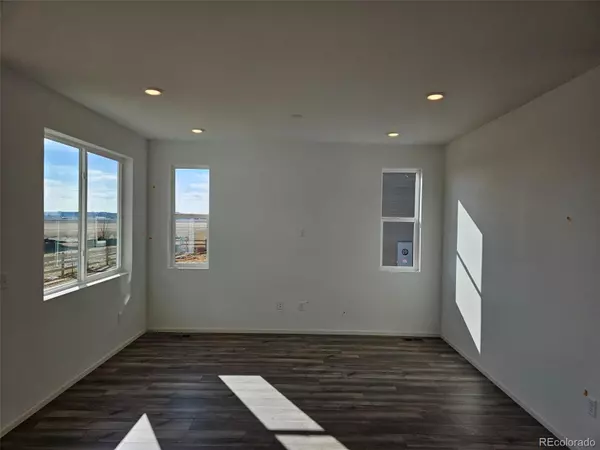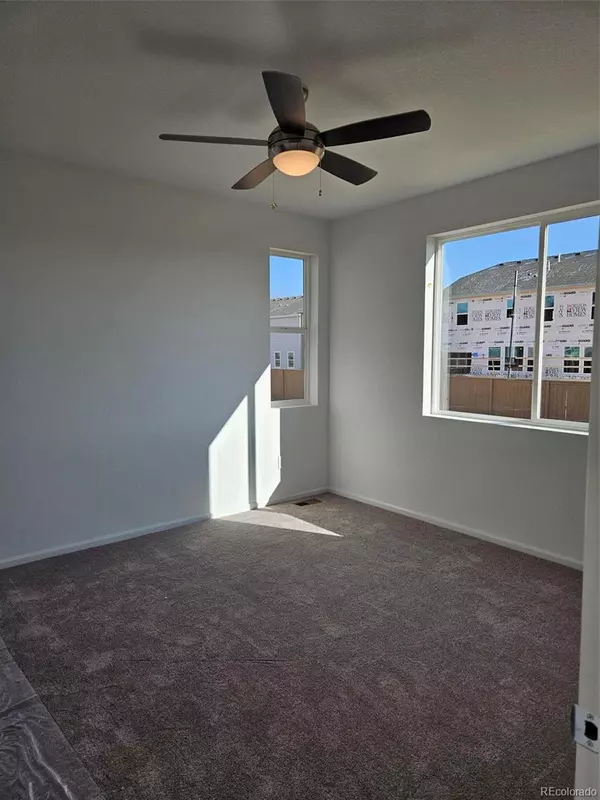3 Beds
2 Baths
1,587 SqFt
3 Beds
2 Baths
1,587 SqFt
Key Details
Property Type Single Family Home
Sub Type Single Family Residence
Listing Status Active
Purchase Type For Sale
Square Footage 1,587 sqft
Price per Sqft $320
Subdivision Ridgeline Vista
MLS Listing ID 8759996
Bedrooms 3
Full Baths 1
Three Quarter Bath 1
HOA Y/N No
Abv Grd Liv Area 1,587
Originating Board recolorado
Year Built 2025
Annual Tax Amount $5,944
Tax Year 2023
Lot Size 5,662 Sqft
Acres 0.13
Property Description
The primary bedroom is nicely sized, offering a peaceful retreat with a walk-in shower, linen closet, and an oversized walk-in closet for ample storage. The home's design is clean and modern, with upgraded interior finishes throughout, making it appealing to today's buyers.
One of the standout features of this home is its location on an interior lot, backing to a community walking trail, providing privacy. The rear neighbor is distanced by the trail, offering a serene setting.
The community itself is family-friendly and offers amenities which including a tot lot, open green space, a pocket park, and walking trails. Additionally, the home is conveniently located near shopping, camping, hiking, restaurants, retail centers, and a recreation center, ensuring you'll have everything you need just minutes away.
This is a home that offers comfort, privacy, and a sense of community. Come see for yourself and make this wonderful home yours!Ridgeline Vista Metro District fee of $85/month which includes trash and recycling, maintains common areas like the parks and common sidewalks
Location
State CO
County Adams
Zoning RES
Rooms
Main Level Bedrooms 3
Interior
Interior Features Kitchen Island, Pantry, Primary Suite, Quartz Counters, Smoke Free, Walk-In Closet(s), Wired for Data
Heating Forced Air, Natural Gas
Cooling Central Air
Flooring Carpet, Tile, Vinyl
Fireplace N
Appliance Dishwasher, Disposal, Gas Water Heater, Microwave, Range, Sump Pump, Tankless Water Heater
Laundry In Unit
Exterior
Exterior Feature Lighting, Playground, Private Yard, Rain Gutters, Smart Irrigation
Parking Features Concrete
Garage Spaces 2.0
Fence Partial
Utilities Available Cable Available, Electricity Available, Electricity Connected, Internet Access (Wired), Natural Gas Available, Natural Gas Connected, Phone Available
Roof Type Composition
Total Parking Spaces 2
Garage Yes
Building
Lot Description Greenbelt, Landscaped, Sprinklers In Front
Foundation Slab
Sewer Public Sewer
Water Public
Level or Stories One
Structure Type Concrete,Frame,Stone,Wood Siding
Schools
Elementary Schools Padilla
Middle Schools Overland Trail
High Schools Brighton
School District School District 27-J
Others
Senior Community No
Ownership Builder
Acceptable Financing Cash, Conventional, FHA, VA Loan
Listing Terms Cash, Conventional, FHA, VA Loan
Special Listing Condition None
Pets Allowed Cats OK, Dogs OK, Yes

6455 S. Yosemite St., Suite 500 Greenwood Village, CO 80111 USA
"My job is to listen carefully, never make assumptions, and deliver flawlessly on all my commitments! "







