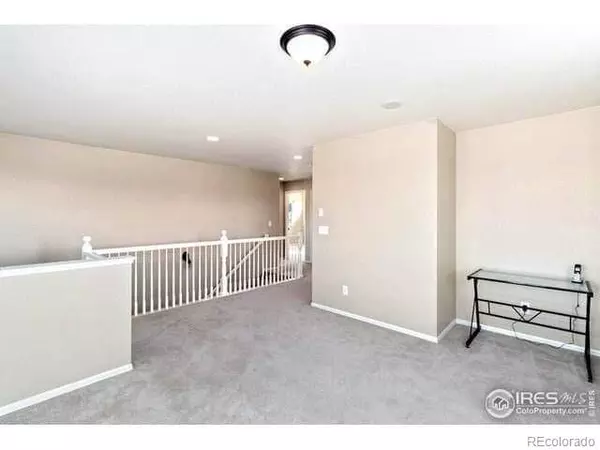
5 Beds
4 Baths
3,391 SqFt
5 Beds
4 Baths
3,391 SqFt
Key Details
Property Type Single Family Home
Sub Type Single Family Residence
Listing Status Active
Purchase Type For Sale
Square Footage 3,391 sqft
Price per Sqft $230
Subdivision Summer Park
MLS Listing ID 6106548
Bedrooms 5
Full Baths 3
Three Quarter Bath 1
Condo Fees $300
HOA Fees $300/qua
HOA Y/N Yes
Abv Grd Liv Area 2,572
Originating Board recolorado
Year Built 2011
Annual Tax Amount $5,875
Tax Year 2023
Lot Size 6,969 Sqft
Acres 0.16
Property Description
The main-floor primary bedroom offers an en-suite oasis, complete with a soaking tub, walk-in shower, double vanities, and a walk-in closet. Upstairs, three generously sized bedrooms provide flexibility for bedrooms, office space, or even a second primary suite. The basement includes an additional bedroom, rough-in for a bathroom, and a wet bar, while a large loft upstairs offers mountain views.
Located near schools, parks, shopping, dining, and with easy access to major highways, this home has it all. This house can be the canvas you are looking for to add your person touches with upstairs needing carpet and painting which seller is open to offering concessions for. Don’t miss out on making this incredible home yours!
Location
State CO
County Larimer
Rooms
Basement Bath/Stubbed, Crawl Space, Finished, Full
Main Level Bedrooms 1
Interior
Interior Features Ceiling Fan(s), Eat-in Kitchen, Five Piece Bath, In-Law Floor Plan, Pantry, Primary Suite, Vaulted Ceiling(s), Walk-In Closet(s)
Heating Forced Air, Hot Water
Cooling Central Air
Flooring Wood
Fireplaces Number 1
Fireplaces Type Gas, Living Room
Equipment Satellite Dish
Fireplace Y
Appliance Dishwasher, Disposal, Dryer, Microwave, Oven, Refrigerator
Exterior
Garage Concrete
Fence Full
Utilities Available Cable Available, Electricity Available, Internet Access (Wired), Natural Gas Available
View Mountain(s)
Roof Type Composition
Total Parking Spaces 2
Garage No
Building
Lot Description Cul-De-Sac, Sprinklers In Front
Sewer Community Sewer
Water Public
Level or Stories Two
Structure Type Brick,Frame,Vinyl Siding
Schools
Elementary Schools Bethke
Middle Schools Preston
High Schools Fossil Ridge
School District Poudre R-1
Others
Senior Community No
Ownership Individual
Acceptable Financing Cash, Conventional, FHA, VA Loan
Listing Terms Cash, Conventional, FHA, VA Loan
Special Listing Condition None

6455 S. Yosemite St., Suite 500 Greenwood Village, CO 80111 USA

"My job is to listen carefully, never make assumptions, and deliver flawlessly on all my commitments! "







