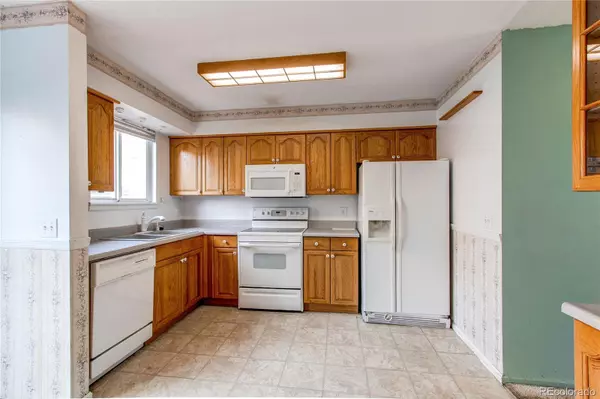
2 Beds
2 Baths
1,068 SqFt
2 Beds
2 Baths
1,068 SqFt
Key Details
Property Type Townhouse
Sub Type Townhouse
Listing Status Active
Purchase Type For Sale
Square Footage 1,068 sqft
Price per Sqft $280
Subdivision Front Range Village
MLS Listing ID 1686277
Style Contemporary
Bedrooms 2
Full Baths 1
Half Baths 1
Condo Fees $390
HOA Fees $390/mo
HOA Y/N Yes
Originating Board recolorado
Year Built 1982
Annual Tax Amount $1,630
Tax Year 2023
Lot Size 1,306 Sqft
Acres 0.03
Property Description
Location
State CO
County Adams
Rooms
Basement Crawl Space
Interior
Interior Features Eat-in Kitchen
Heating Forced Air, Natural Gas
Cooling Central Air
Flooring Carpet, Laminate, Tile
Fireplaces Number 1
Fireplaces Type Living Room, Wood Burning
Fireplace Y
Appliance Dishwasher, Dryer, Microwave, Oven, Refrigerator, Washer
Laundry In Unit
Exterior
Exterior Feature Private Yard
Garage Spaces 1.0
Fence Full
Utilities Available Cable Available
Roof Type Composition
Total Parking Spaces 1
Garage No
Building
Story Two
Sewer Public Sewer
Water Public
Level or Stories Two
Structure Type Frame,Wood Siding
Schools
Elementary Schools Arapahoe Ridge
Middle Schools Silver Hills
High Schools Mountain Range
School District Adams 12 5 Star Schl
Others
Senior Community No
Ownership Individual
Acceptable Financing Cash, Conventional, FHA, VA Loan
Listing Terms Cash, Conventional, FHA, VA Loan
Special Listing Condition None

6455 S. Yosemite St., Suite 500 Greenwood Village, CO 80111 USA

"My job is to listen carefully, never make assumptions, and deliver flawlessly on all my commitments! "







