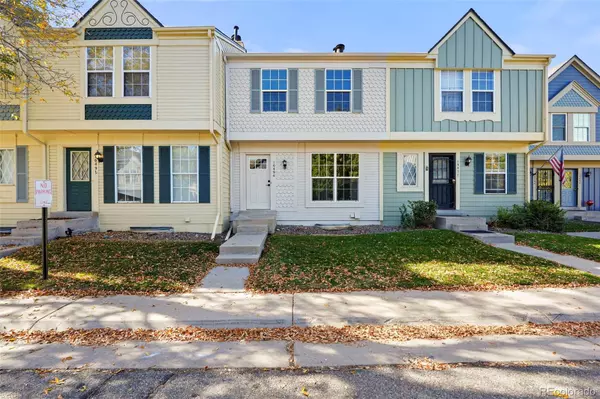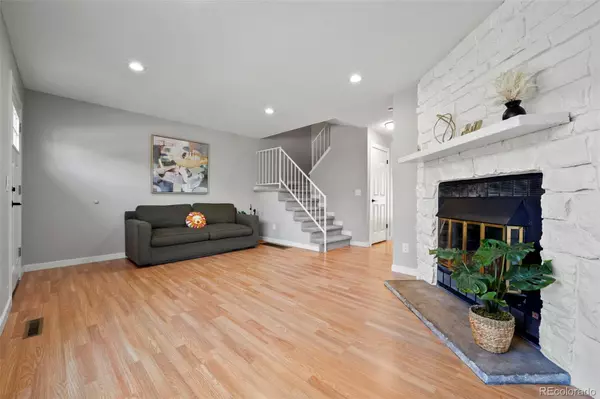4 Beds
3 Baths
1,692 SqFt
4 Beds
3 Baths
1,692 SqFt
Key Details
Property Type Townhouse
Sub Type Townhouse
Listing Status Active Under Contract
Purchase Type For Sale
Square Footage 1,692 sqft
Price per Sqft $223
Subdivision Sunstone Sub 1St Flg
MLS Listing ID 2154254
Bedrooms 4
Full Baths 1
Half Baths 1
Three Quarter Bath 1
Condo Fees $233
HOA Fees $233/mo
HOA Y/N Yes
Abv Grd Liv Area 1,152
Originating Board recolorado
Year Built 1983
Annual Tax Amount $1,781
Tax Year 2023
Lot Size 871 Sqft
Acres 0.02
Property Sub-Type Townhouse
Property Description
Location
State CO
County Arapahoe
Rooms
Basement Bath/Stubbed, Daylight, Finished
Interior
Interior Features Built-in Features, Quartz Counters
Heating Forced Air
Cooling Central Air
Flooring Vinyl
Fireplaces Number 1
Fireplaces Type Living Room
Fireplace Y
Appliance Convection Oven, Cooktop, Dishwasher, Disposal, Microwave, Oven, Refrigerator
Laundry In Unit
Exterior
Parking Features Asphalt
Fence Full
Roof Type Composition
Total Parking Spaces 1
Garage No
Building
Sewer Public Sewer
Level or Stories Two
Structure Type Brick,Other
Schools
Elementary Schools Jewell
Middle Schools Aurora Hills
High Schools Gateway
School District Adams-Arapahoe 28J
Others
Senior Community No
Ownership Individual
Acceptable Financing 1031 Exchange, Cash, Conventional, FHA
Listing Terms 1031 Exchange, Cash, Conventional, FHA
Special Listing Condition None

6455 S. Yosemite St., Suite 500 Greenwood Village, CO 80111 USA
"My job is to listen carefully, never make assumptions, and deliver flawlessly on all my commitments! "






