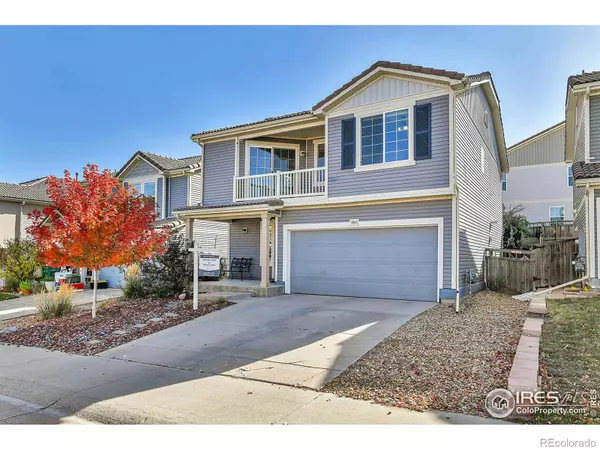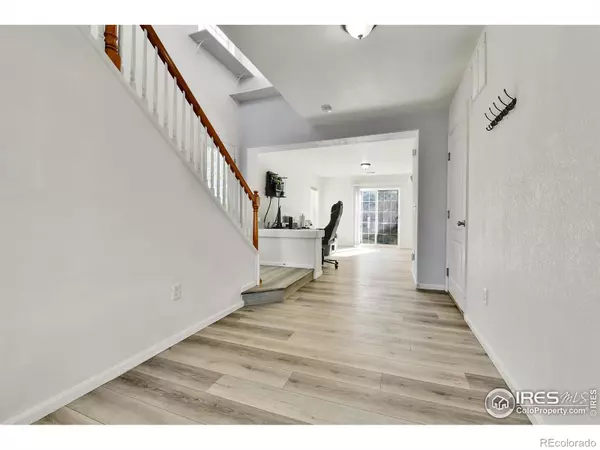
3 Beds
3 Baths
1,795 SqFt
3 Beds
3 Baths
1,795 SqFt
Key Details
Property Type Single Family Home
Sub Type Single Family Residence
Listing Status Active
Purchase Type For Sale
Square Footage 1,795 sqft
Price per Sqft $292
Subdivision The Meadows
MLS Listing ID IR1021336
Bedrooms 3
Full Baths 2
Half Baths 1
Condo Fees $259
HOA Fees $259/qua
HOA Y/N Yes
Originating Board recolorado
Year Built 2006
Annual Tax Amount $3,525
Tax Year 2023
Lot Size 3,484 Sqft
Acres 0.08
Property Description
Location
State CO
County Douglas
Zoning SFR
Rooms
Basement None
Main Level Bedrooms 1
Interior
Interior Features Eat-in Kitchen, Kitchen Island, Open Floorplan, Walk-In Closet(s)
Heating Forced Air
Cooling Central Air
Equipment Satellite Dish
Fireplace N
Appliance Dishwasher, Disposal, Dryer, Microwave, Oven, Refrigerator, Washer
Exterior
Garage Spaces 2.0
Fence Fenced
Utilities Available Cable Available, Electricity Available, Internet Access (Wired), Natural Gas Available
Roof Type Composition
Total Parking Spaces 2
Garage Yes
Building
Lot Description Rolling Slope, Sprinklers In Front
Story Two
Sewer Public Sewer
Water Public
Level or Stories Two
Structure Type Vinyl Siding,Wood Frame
Schools
Elementary Schools Clear Sky
Middle Schools Castle Rock
High Schools Castle View
School District Douglas Re-1
Others
Ownership Individual
Acceptable Financing Cash, Conventional, FHA, VA Loan
Listing Terms Cash, Conventional, FHA, VA Loan

6455 S. Yosemite St., Suite 500 Greenwood Village, CO 80111 USA

"My job is to listen carefully, never make assumptions, and deliver flawlessly on all my commitments! "







