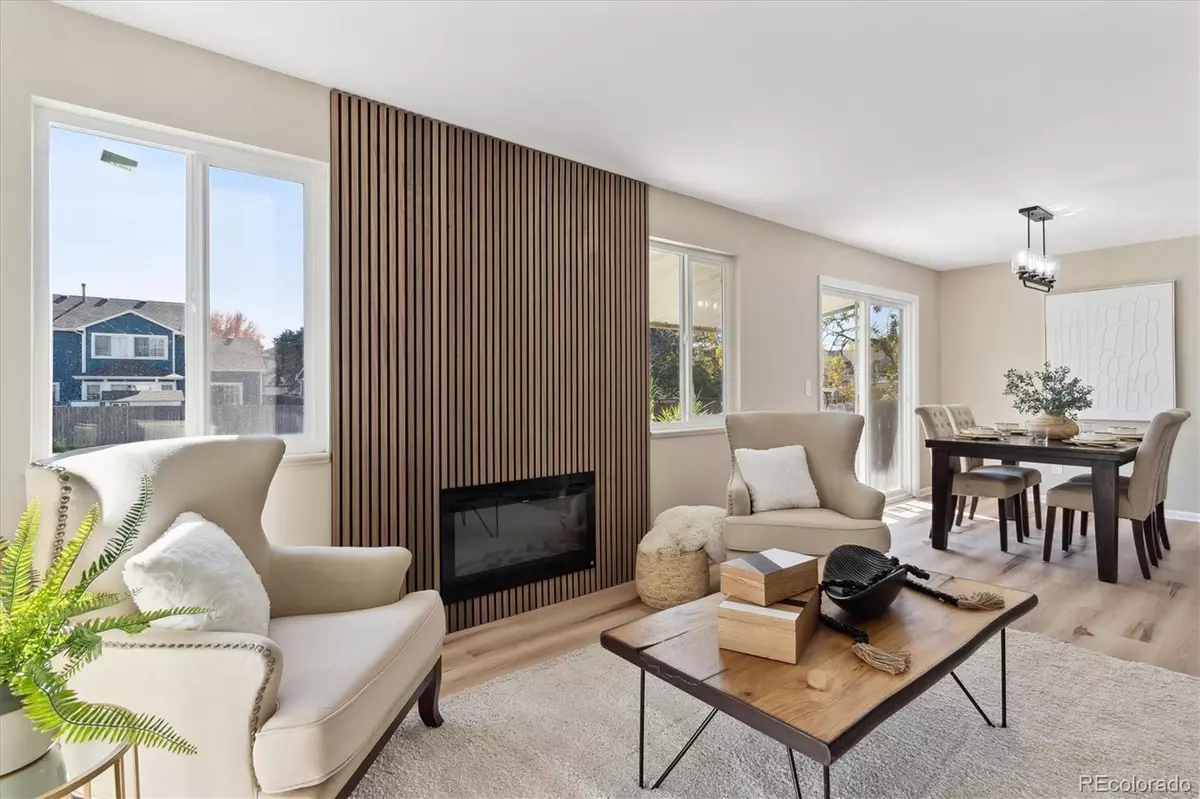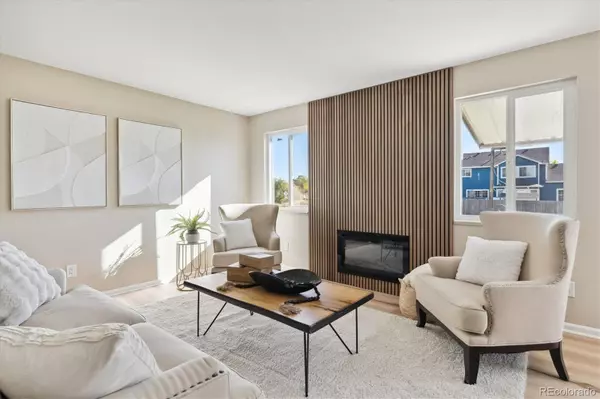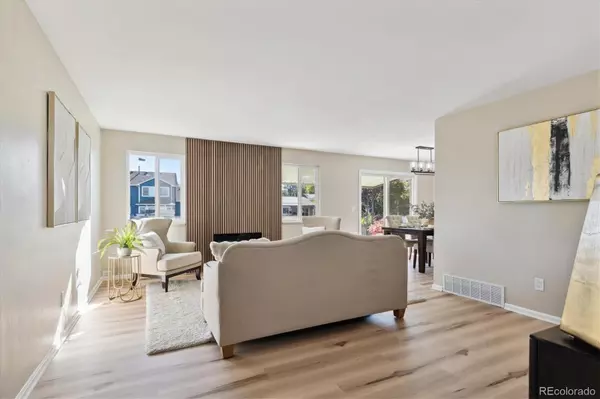
5 Beds
3 Baths
2,580 SqFt
5 Beds
3 Baths
2,580 SqFt
Key Details
Property Type Single Family Home
Sub Type Single Family Residence
Listing Status Active
Purchase Type For Sale
Square Footage 2,580 sqft
Price per Sqft $251
Subdivision Northeast Jeffco-1001
MLS Listing ID 6080199
Bedrooms 5
Full Baths 2
Three Quarter Bath 1
HOA Y/N No
Abv Grd Liv Area 1,290
Originating Board recolorado
Year Built 1975
Annual Tax Amount $2,589
Tax Year 2023
Lot Size 6,534 Sqft
Acres 0.15
Property Description
Welcome home! So many updates with this corner lot ranch. New siding. New concrete back patio and landscaping. Remodeled bathrooms. New kitchen cabinets. Upgraded Quartz kitchen countertops. New upstairs windows. New laminate flooring and new carpet in bedrooms and basement. Upgraded lighting throughout the home. New electric insert fireplace. Spacious primary bedroom with walk-in closet and en-suite primary bathroom. Two additional bedrooms on main floor. Lots of natural light. The finished basement features 2 non-conforming bedrooms with full bathroom. Great flex space with lots of storage. 2 car garage with extra parking. Wonderful neighborhood close to restaurants, shops, and parks.
Buyer to verify information pertaining to property.
Location
State CO
County Jefferson
Rooms
Basement Finished
Main Level Bedrooms 3
Interior
Interior Features Ceiling Fan(s), Quartz Counters, Smoke Free, Walk-In Closet(s)
Heating Forced Air
Cooling Evaporative Cooling
Flooring Carpet, Laminate
Fireplaces Number 1
Fireplaces Type Electric
Fireplace Y
Appliance Dishwasher, Disposal, Microwave, Oven, Refrigerator
Exterior
Garage Spaces 2.0
Roof Type Composition
Total Parking Spaces 2
Garage Yes
Building
Lot Description Sloped
Sewer Public Sewer
Level or Stories One
Structure Type Brick,Vinyl Siding
Schools
Elementary Schools Sheridan Green
Middle Schools Mandalay
High Schools Standley Lake
School District Jefferson County R-1
Others
Senior Community No
Ownership Individual
Acceptable Financing Cash, Conventional, FHA, VA Loan
Listing Terms Cash, Conventional, FHA, VA Loan
Special Listing Condition None

6455 S. Yosemite St., Suite 500 Greenwood Village, CO 80111 USA

"My job is to listen carefully, never make assumptions, and deliver flawlessly on all my commitments! "







