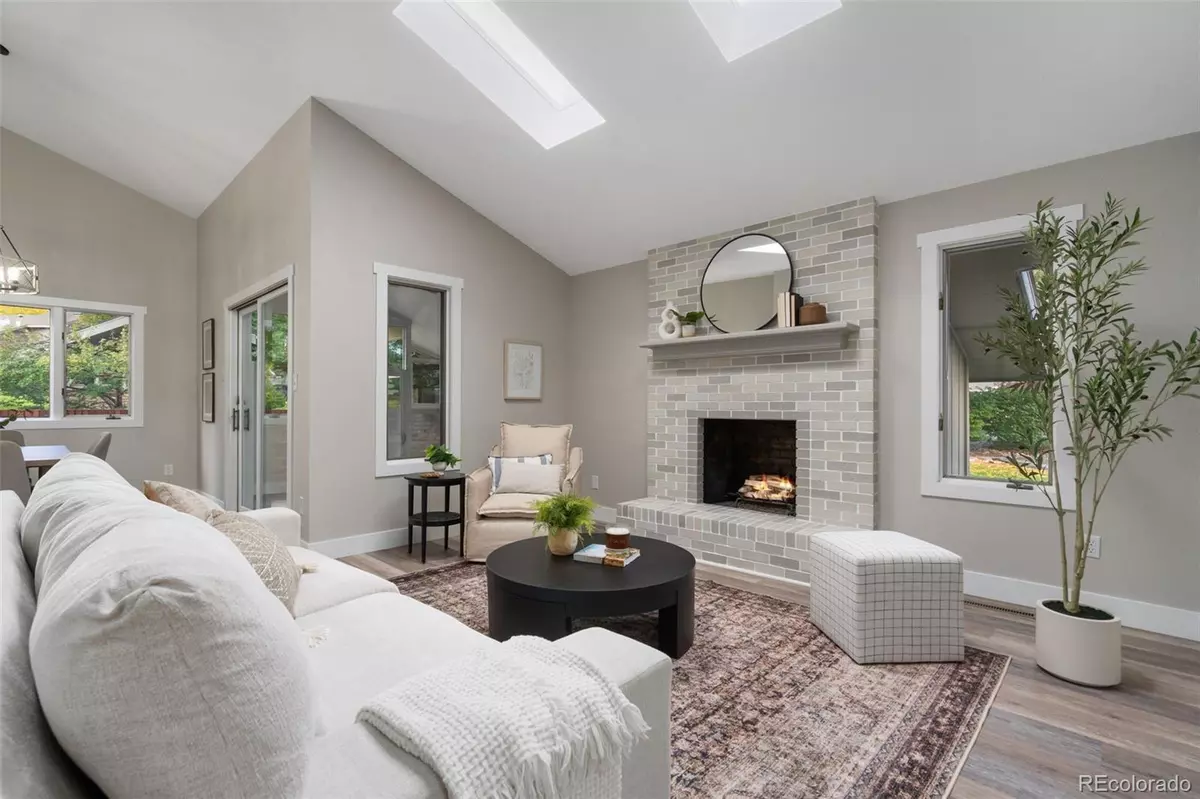
3 Beds
3 Baths
3,072 SqFt
3 Beds
3 Baths
3,072 SqFt
Key Details
Property Type Townhouse
Sub Type Townhouse
Listing Status Active Under Contract
Purchase Type For Sale
Square Footage 3,072 sqft
Price per Sqft $174
Subdivision Fairway 4
MLS Listing ID 9595276
Bedrooms 3
Full Baths 2
Three Quarter Bath 1
Condo Fees $395
HOA Fees $395/mo
HOA Y/N Yes
Abv Grd Liv Area 1,617
Originating Board recolorado
Year Built 1979
Annual Tax Amount $1,352
Tax Year 2023
Property Description
Welcome to your dream home in the highly sought-after Fairway 4 community, a vibrant 55+ community in Greeley, Colorado! This stunning 3-bedroom, 3-bathroom home offers approximately 3,200 square feet of beautifully remodeled living space, including a fully finished basement. Step inside and be greeted by modern finishes and an open, airy layout. Nearly everything in the home is brand new, providing a fresh, move-in-ready experience. The kitchen has been updated with sleek quartz countertops, high-end appliances, and plenty of beautiful maple cabinetry, perfect for those who love to cook or entertain. The spacious primary suite is a true retreat, featuring a remodeled ensuite bathroom with stylish fixtures and finishes. The additional bedrooms are generously sized and versatile, offering plenty of options for guests, hobbies, or home offices. The finished basement offers additional living space, ideal for a family room, entertainment center, or exercise area. Located in the peaceful and well-maintained Fairway 4 community, you'll enjoy the relaxed lifestyle of a 55+ neighborhood with amazing neighbors, close to the Greeley Country Club all while being just minutes from shopping, dining, and outdoor activities. This home is a rare find—schedule your tour today!
Location
State CO
County Weld
Rooms
Basement Finished, Full
Main Level Bedrooms 2
Interior
Interior Features Ceiling Fan(s), Entrance Foyer, Five Piece Bath, High Ceilings, Open Floorplan, Pantry, Quartz Counters, Smoke Free, Vaulted Ceiling(s), Walk-In Closet(s), Wet Bar
Heating Forced Air
Cooling Central Air
Flooring Carpet, Vinyl
Fireplaces Number 1
Fireplaces Type Family Room
Fireplace Y
Appliance Dishwasher, Disposal, Freezer, Gas Water Heater, Microwave, Oven, Refrigerator
Laundry In Unit
Exterior
Exterior Feature Lighting, Rain Gutters
Garage Concrete, Exterior Access Door, Finished, Floor Coating
Garage Spaces 2.0
Utilities Available Cable Available, Electricity Connected, Internet Access (Wired), Natural Gas Connected, Phone Available
Roof Type Composition
Total Parking Spaces 2
Garage Yes
Building
Lot Description Landscaped, Open Space, Sprinklers In Front, Sprinklers In Rear
Sewer Public Sewer
Water Public
Level or Stories One
Structure Type Brick,Frame,Wood Siding
Schools
Elementary Schools Monfort
Middle Schools Heath
High Schools Greeley Central
School District Greeley 6
Others
Senior Community Yes
Ownership Individual
Acceptable Financing Cash, Conventional, FHA, VA Loan
Listing Terms Cash, Conventional, FHA, VA Loan
Special Listing Condition None
Pets Description Yes

6455 S. Yosemite St., Suite 500 Greenwood Village, CO 80111 USA

"My job is to listen carefully, never make assumptions, and deliver flawlessly on all my commitments! "







