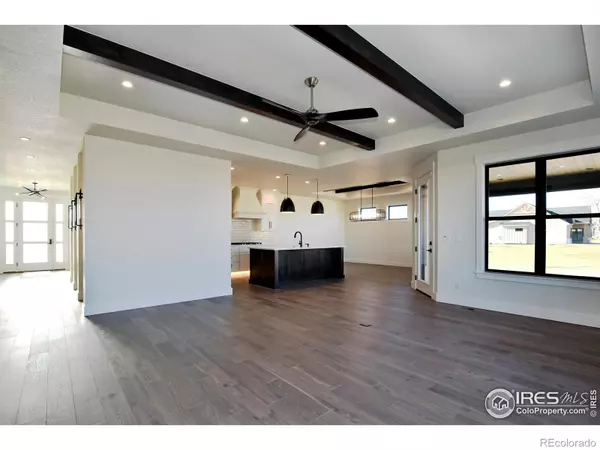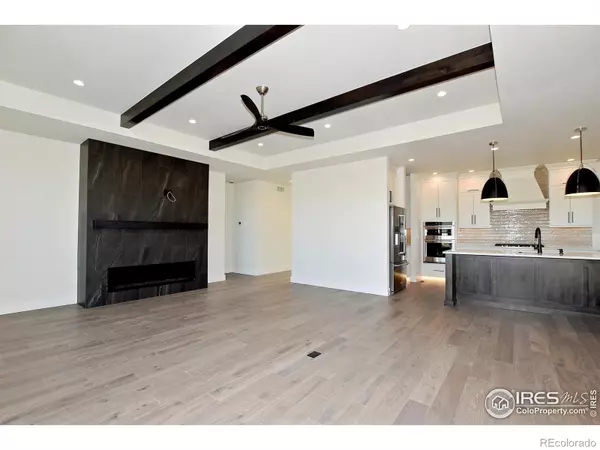4 Beds
4 Baths
4,090 SqFt
4 Beds
4 Baths
4,090 SqFt
Key Details
Property Type Single Family Home
Sub Type Single Family Residence
Listing Status Active
Purchase Type For Sale
Square Footage 4,090 sqft
Price per Sqft $357
Subdivision Harvest Ridge
MLS Listing ID IR1021164
Style Contemporary
Bedrooms 4
Full Baths 1
Half Baths 1
Three Quarter Bath 2
Condo Fees $1,000
HOA Fees $1,000/ann
HOA Y/N Yes
Abv Grd Liv Area 2,475
Originating Board recolorado
Year Built 2024
Annual Tax Amount $1,534
Tax Year 2023
Lot Size 0.260 Acres
Acres 0.26
Property Description
Location
State CO
County Larimer
Zoning RES
Rooms
Basement Bath/Stubbed, Full
Main Level Bedrooms 2
Interior
Interior Features Five Piece Bath, Kitchen Island, Pantry, Primary Suite, Smart Thermostat, Walk-In Closet(s)
Heating Forced Air
Cooling Ceiling Fan(s), Central Air
Flooring Tile, Wood
Fireplaces Type Family Room, Great Room
Fireplace N
Appliance Dishwasher, Disposal, Double Oven, Humidifier, Oven, Refrigerator
Laundry In Unit
Exterior
Exterior Feature Gas Grill
Garage Spaces 3.0
Utilities Available Cable Available, Electricity Available, Internet Access (Wired), Natural Gas Available
View Mountain(s)
Roof Type Composition
Total Parking Spaces 3
Garage Yes
Building
Lot Description Level
Sewer Public Sewer
Water Public
Level or Stories One
Structure Type Wood Frame
Schools
Elementary Schools Ivy Stockwell
Middle Schools Turner
High Schools Berthoud
School District Thompson R2-J
Others
Ownership Builder
Acceptable Financing Cash, Conventional
Listing Terms Cash, Conventional

6455 S. Yosemite St., Suite 500 Greenwood Village, CO 80111 USA
"My job is to listen carefully, never make assumptions, and deliver flawlessly on all my commitments! "






