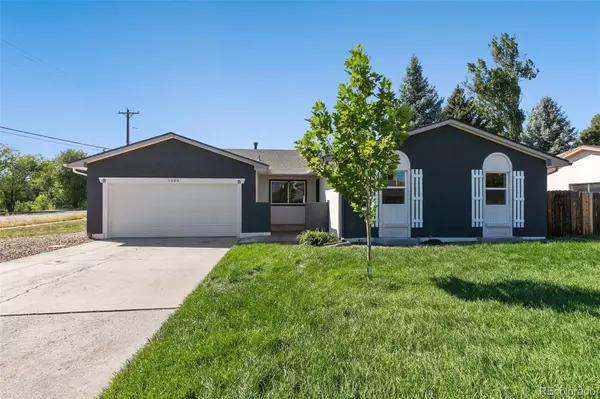
5 Beds
3 Baths
3,194 SqFt
5 Beds
3 Baths
3,194 SqFt
Key Details
Property Type Single Family Home
Sub Type Single Family Residence
Listing Status Pending
Purchase Type For Sale
Square Footage 3,194 sqft
Price per Sqft $156
Subdivision Austin Estates
MLS Listing ID 3320419
Bedrooms 5
Full Baths 2
Three Quarter Bath 1
HOA Y/N No
Abv Grd Liv Area 1,930
Originating Board recolorado
Year Built 1972
Annual Tax Amount $1,312
Tax Year 2023
Lot Size 8,712 Sqft
Acres 0.2
Property Description
This is a large, 3200 sqft ranch home with a full basement, which is unique and rare in this neighborhood; It was a former model home! The main level includes 4 beds, 2 baths, an office/formal dining, living, dining room and a wood fire place, and the basement has 1 bed, 1 large bath, a family room, and an entertaining/game room. Abundant spaces for family! The house has a new roof with new insulation in the attic, new vinyl windows, a new A/C, a new water heater, a new garage door, and a new sewer pipe up to the city line cross the street. Interior has new Samsung appliances, durable LVP flooring, new bath tiles, new showers, new carpets and etc. There are a vegetable gardening area and a barbeque area in the backyard and the owner also left a part of the backyard (a covered area) for the new owner to create their own wish garden.
Not only this home has great new features, but the location is super. Located between Academy and Galley, it's within minutes of groceries, a shopping mall, schools, restaurants, a book store, parks, and hospitals. It's a Super Prime Location! You don't want to miss out on seeing this home! A great opportunity to have it all; a brand new, a great location, a great size within your budget!
Location
State CO
County El Paso
Rooms
Basement Full
Main Level Bedrooms 4
Interior
Interior Features Breakfast Nook, Eat-in Kitchen, Kitchen Island, Open Floorplan, Pantry, Primary Suite, Quartz Counters, Vaulted Ceiling(s)
Heating Forced Air
Cooling Central Air
Flooring Carpet, Vinyl, Wood
Fireplaces Number 2
Fireplaces Type Living Room, Outside
Fireplace Y
Appliance Dishwasher, Disposal, Oven, Range, Refrigerator, Self Cleaning Oven
Exterior
Garage Concrete, Dry Walled
Garage Spaces 2.0
Fence Full
Utilities Available Electricity Available, Natural Gas Available
Roof Type Architecural Shingle
Total Parking Spaces 2
Garage Yes
Building
Lot Description Corner Lot, Landscaped
Sewer Public Sewer
Water Public
Level or Stories One
Structure Type Brick,Frame,Wood Siding
Schools
Elementary Schools Twain
Middle Schools Galileo
High Schools Mitchell
School District Colorado Springs 11
Others
Senior Community No
Ownership Individual
Acceptable Financing 1031 Exchange, Cash, Conventional, FHA
Listing Terms 1031 Exchange, Cash, Conventional, FHA
Special Listing Condition None

6455 S. Yosemite St., Suite 500 Greenwood Village, CO 80111 USA

"My job is to listen carefully, never make assumptions, and deliver flawlessly on all my commitments! "







