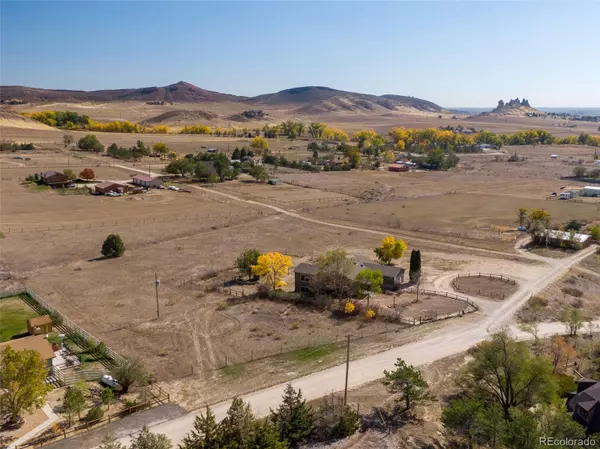
4 Beds
3 Baths
2,824 SqFt
4 Beds
3 Baths
2,824 SqFt
Key Details
Property Type Single Family Home
Sub Type Single Family Residence
Listing Status Active
Purchase Type For Sale
Square Footage 2,824 sqft
Price per Sqft $265
Subdivision The South Moffett Park
MLS Listing ID 8963117
Bedrooms 4
Full Baths 1
Three Quarter Bath 2
Condo Fees $200
HOA Fees $200/ann
HOA Y/N Yes
Abv Grd Liv Area 1,412
Originating Board recolorado
Year Built 1990
Annual Tax Amount $3,816
Tax Year 2023
Lot Size 3.400 Acres
Acres 3.4
Property Description
With a Little Imagination, The Potential Is Unlimited!
Location
State CO
County Larimer
Zoning O
Rooms
Basement Finished, Walk-Out Access
Main Level Bedrooms 3
Interior
Interior Features Ceiling Fan(s), Pantry
Heating Baseboard, Electric, Forced Air, Propane
Cooling Central Air
Flooring Carpet, Concrete, Tile, Wood
Fireplace N
Appliance Dishwasher, Microwave, Range, Refrigerator
Exterior
Garage Spaces 2.0
Fence Fenced Pasture, Full
Utilities Available Cable Available, Electricity Connected, Propane
View Mountain(s), Valley
Roof Type Composition
Total Parking Spaces 2
Garage Yes
Building
Lot Description Sloped
Sewer Septic Tank
Water Public
Level or Stories Two
Structure Type Brick,Frame,Wood Siding
Schools
Elementary Schools Big Thompson
Middle Schools Walt Clark
High Schools Thompson Valley
School District Thompson R2-J
Others
Senior Community No
Ownership Individual
Acceptable Financing Cash, Conventional, FHA, VA Loan
Listing Terms Cash, Conventional, FHA, VA Loan
Special Listing Condition None

6455 S. Yosemite St., Suite 500 Greenwood Village, CO 80111 USA

"My job is to listen carefully, never make assumptions, and deliver flawlessly on all my commitments! "







