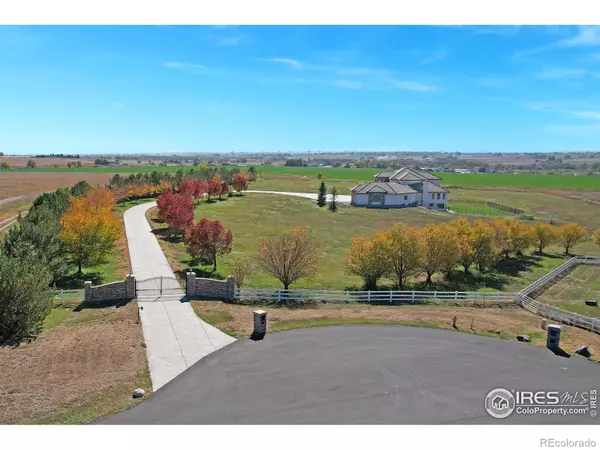
5 Beds
6 Baths
7,684 SqFt
5 Beds
6 Baths
7,684 SqFt
Key Details
Property Type Single Family Home
Sub Type Single Family Residence
Listing Status Active
Purchase Type For Sale
Square Footage 7,684 sqft
Price per Sqft $455
Subdivision Coyote Ridge Pud
MLS Listing ID IR1020531
Style Contemporary
Bedrooms 5
Full Baths 1
Half Baths 2
Three Quarter Bath 3
Condo Fees $300
HOA Fees $300/qua
HOA Y/N Yes
Abv Grd Liv Area 4,699
Originating Board recolorado
Year Built 2010
Annual Tax Amount $7,827
Tax Year 2023
Lot Size 14.900 Acres
Acres 14.9
Property Description
Location
State CO
County Weld
Zoning R1
Rooms
Basement Full, Sump Pump, Walk-Out Access
Main Level Bedrooms 1
Interior
Interior Features Eat-in Kitchen, Five Piece Bath, Kitchen Island, Open Floorplan, Vaulted Ceiling(s), Walk-In Closet(s), Wet Bar
Heating Heat Pump, Radiant
Cooling Ceiling Fan(s), Central Air
Flooring Tile, Wood
Fireplaces Type Great Room, Kitchen, Primary Bedroom
Fireplace N
Appliance Humidifier
Laundry In Unit
Exterior
Exterior Feature Balcony
Garage Heated Garage, Oversized, RV Access/Parking
Garage Spaces 4.0
Fence Partial
Utilities Available Electricity Available, Natural Gas Available
View City, Mountain(s), Plains
Roof Type Concrete
Total Parking Spaces 4
Garage Yes
Building
Lot Description Level, Rolling Slope, Sprinklers In Front
Sewer Septic Tank
Water Public
Level or Stories One
Structure Type Stone,Stucco
Schools
Elementary Schools Letford
Middle Schools Milliken
High Schools Roosevelt
School District Johnstown-Milliken Re-5J
Others
Ownership Individual
Acceptable Financing Cash, Conventional
Listing Terms Cash, Conventional

6455 S. Yosemite St., Suite 500 Greenwood Village, CO 80111 USA

"My job is to listen carefully, never make assumptions, and deliver flawlessly on all my commitments! "







