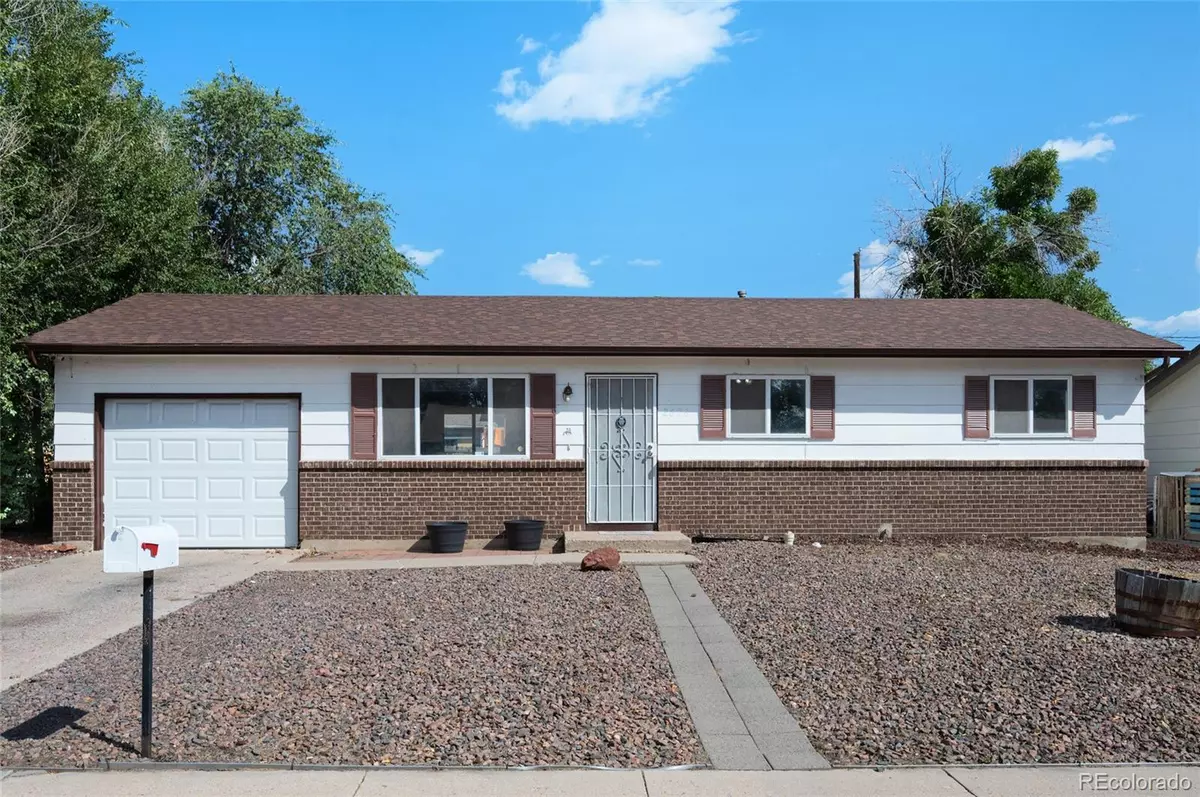
3 Beds
1 Bath
931 SqFt
3 Beds
1 Bath
931 SqFt
Key Details
Property Type Single Family Home
Sub Type Single Family Residence
Listing Status Active
Purchase Type For Sale
Square Footage 931 sqft
Price per Sqft $330
Subdivision Pikes Peak Park
MLS Listing ID 3361598
Bedrooms 3
Full Baths 1
HOA Y/N No
Abv Grd Liv Area 931
Originating Board recolorado
Year Built 1969
Annual Tax Amount $793
Tax Year 2022
Lot Size 6,098 Sqft
Acres 0.14
Property Description
Location
State CO
County El Paso
Rooms
Basement Crawl Space
Main Level Bedrooms 3
Interior
Interior Features No Stairs
Heating Floor Furnace
Cooling Central Air
Flooring Carpet, Laminate, Tile
Fireplace N
Appliance Cooktop, Dishwasher, Disposal, Oven, Refrigerator
Exterior
Exterior Feature Fire Pit
Parking Features Concrete
Garage Spaces 1.0
Fence Partial
Utilities Available Electricity Connected, Natural Gas Available
Roof Type Composition
Total Parking Spaces 1
Garage Yes
Building
Lot Description Level
Sewer Public Sewer
Water Public
Level or Stories One
Structure Type Wood Siding
Schools
Elementary Schools Monterey
Middle Schools Carmel
High Schools Harrison
School District Harrison 2
Others
Senior Community No
Ownership Individual
Acceptable Financing Cash, Conventional, FHA, VA Loan
Listing Terms Cash, Conventional, FHA, VA Loan
Special Listing Condition None

6455 S. Yosemite St., Suite 500 Greenwood Village, CO 80111 USA

"My job is to listen carefully, never make assumptions, and deliver flawlessly on all my commitments! "







