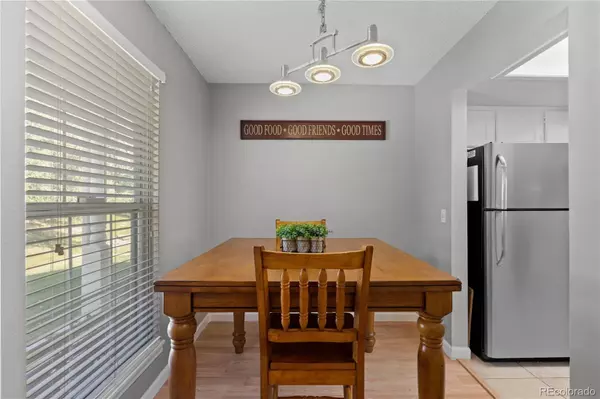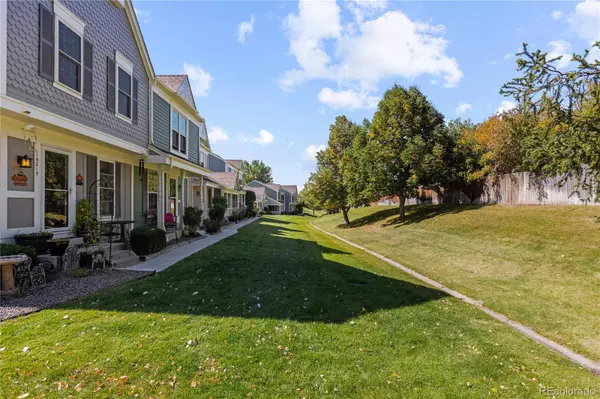
2 Beds
3 Baths
1,440 SqFt
2 Beds
3 Baths
1,440 SqFt
Key Details
Property Type Townhouse
Sub Type Townhouse
Listing Status Active
Purchase Type For Sale
Square Footage 1,440 sqft
Price per Sqft $277
Subdivision Town And Country
MLS Listing ID 9384023
Bedrooms 2
Full Baths 1
Half Baths 1
Three Quarter Bath 1
Condo Fees $454
HOA Fees $454/mo
HOA Y/N Yes
Originating Board recolorado
Year Built 1985
Annual Tax Amount $2,168
Tax Year 2023
Lot Size 1,306 Sqft
Acres 0.03
Property Description
Numerous recent updates including a new water heater, new upper level windows and a new sliding glass door in the family room. The kitchen and bathrooms all have newer countertops, undermount sinks and faucets. In the bright kitchen you’ll find a newer dishwasher, dedicated dining space, countertop seating, ample cabinet space plus a pantry. Entry and family room flooring on the main level has been replaced and the stone fireplace recently painted. A convenient half-bath near the entry is easily accessible from the main living and kitchen spaces.
Upper level features two sizable bedrooms and two full bathrooms. Each bedroom showcases large windows, a ceiling fan and ample closet space. Convenient upper level laundry is accessible from the hallway. Glass doors open to an outdoor patio. Two reserved outdoor parking spots are also included.
HOA includes a community pool, exterior maintenance, roof care, snow removal, and trash/recycling services. Located just 25 miles southeast of Denver.
Location
State CO
County Douglas
Interior
Interior Features Eat-in Kitchen, Primary Suite, Wired for Data
Heating Forced Air, Natural Gas
Cooling Central Air
Flooring Carpet, Laminate, Tile
Fireplaces Number 1
Fireplaces Type Family Room, Wood Burning
Fireplace Y
Appliance Dishwasher, Dryer, Microwave, Range, Refrigerator, Washer
Laundry In Unit
Exterior
Fence Full
Roof Type Composition
Total Parking Spaces 2
Garage No
Building
Lot Description Greenbelt
Story Two
Sewer Public Sewer
Water Public
Level or Stories Two
Structure Type Frame,Wood Siding
Schools
Elementary Schools Pioneer
Middle Schools Cimarron
High Schools Legend
School District Douglas Re-1
Others
Senior Community No
Ownership Individual
Acceptable Financing Cash, Conventional, FHA, VA Loan
Listing Terms Cash, Conventional, FHA, VA Loan
Special Listing Condition None

6455 S. Yosemite St., Suite 500 Greenwood Village, CO 80111 USA

"My job is to listen carefully, never make assumptions, and deliver flawlessly on all my commitments! "







