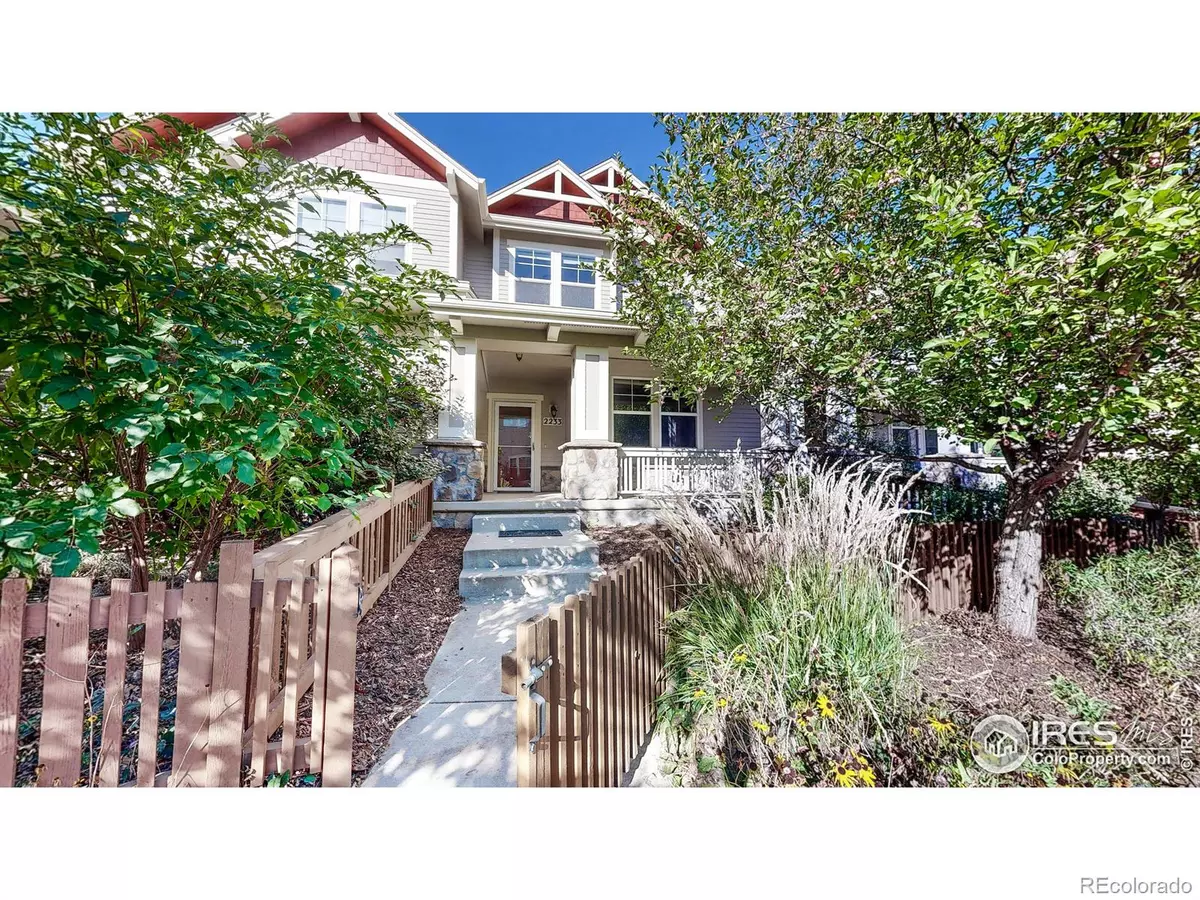2 Beds
3 Baths
1,371 SqFt
2 Beds
3 Baths
1,371 SqFt
Key Details
Property Type Multi-Family
Sub Type Multi-Family
Listing Status Active
Purchase Type For Sale
Square Footage 1,371 sqft
Price per Sqft $291
Subdivision Bucking Horse
MLS Listing ID IR1019567
Bedrooms 2
Full Baths 2
Half Baths 1
Condo Fees $336
HOA Fees $336/mo
HOA Y/N Yes
Abv Grd Liv Area 1,371
Originating Board recolorado
Year Built 2014
Annual Tax Amount $2,189
Tax Year 2023
Lot Size 2,178 Sqft
Acres 0.05
Property Description
Location
State CO
County Larimer
Zoning Res
Rooms
Basement None
Interior
Interior Features Eat-in Kitchen, Open Floorplan, Walk-In Closet(s)
Heating Forced Air
Cooling Central Air
Flooring Tile, Wood
Fireplaces Type Gas, Gas Log, Living Room
Fireplace N
Appliance Dishwasher, Disposal, Dryer, Microwave, Oven, Refrigerator, Washer
Laundry In Unit
Exterior
Garage Spaces 1.0
Fence Fenced
Utilities Available Cable Available, Electricity Available, Internet Access (Wired), Natural Gas Available
View Mountain(s)
Roof Type Composition
Total Parking Spaces 1
Garage Yes
Building
Lot Description Level
Foundation Slab
Water Public
Level or Stories Two
Structure Type Stone,Wood Frame
Schools
Elementary Schools Riffenburgh
Middle Schools Lesher
High Schools Fort Collins
School District Poudre R-1
Others
Ownership Individual
Acceptable Financing Cash, Conventional
Listing Terms Cash, Conventional

6455 S. Yosemite St., Suite 500 Greenwood Village, CO 80111 USA
"My job is to listen carefully, never make assumptions, and deliver flawlessly on all my commitments! "







