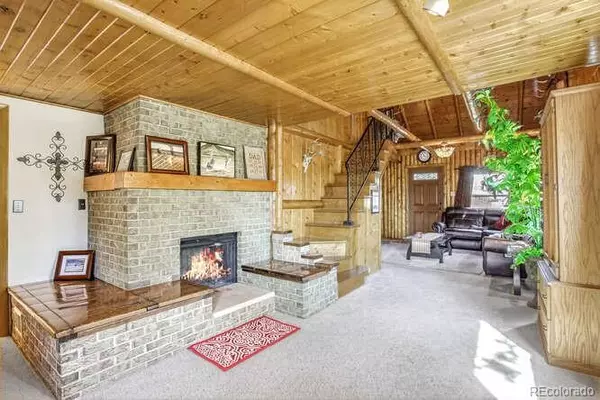2 Beds
2 Baths
2,011 SqFt
2 Beds
2 Baths
2,011 SqFt
Key Details
Property Type Single Family Home
Sub Type Single Family Residence
Listing Status Active
Purchase Type For Sale
Square Footage 2,011 sqft
Price per Sqft $377
Subdivision Indian Hills
MLS Listing ID 7837046
Style Traditional
Bedrooms 2
Full Baths 1
Three Quarter Bath 1
HOA Y/N No
Abv Grd Liv Area 2,011
Originating Board recolorado
Year Built 1948
Annual Tax Amount $3,547
Tax Year 2023
Lot Size 0.930 Acres
Acres 0.93
Property Sub-Type Single Family Residence
Property Description
The kitchen comes fully equipped with all appliances included, and the unfinished basement and loft/attic area provide opportunities for additional livable square footage. Outside, you'll find a newly paved circular asphalt driveway, a 2-car detached garage, and multiple storage sheds for extra convenience. The property operates on well and septic, and features efficient hot water heat.
With its unbeatable location and ample potential for customization, this Indian Hills home is perfect for those seeking both comfort and the beauty of mountain living.
Location
State CO
County Jefferson
Zoning MR-3
Rooms
Basement Unfinished
Main Level Bedrooms 2
Interior
Interior Features High Ceilings, Laminate Counters, Open Floorplan, Smoke Free, Walk-In Closet(s)
Heating Hot Water, Natural Gas
Cooling Air Conditioning-Room
Flooring Carpet, Tile
Fireplaces Number 1
Fireplaces Type Family Room, Gas
Fireplace Y
Appliance Dishwasher, Disposal, Dryer, Range, Refrigerator
Laundry In Unit
Exterior
Exterior Feature Private Yard
Parking Features Asphalt, Circular Driveway
Garage Spaces 2.0
Fence Partial
Utilities Available Electricity Connected, Natural Gas Connected
View Mountain(s)
Roof Type Composition
Total Parking Spaces 2
Garage No
Building
Lot Description Landscaped, Sloped
Foundation Slab
Sewer Septic Tank
Water Well
Level or Stories One
Structure Type Wood Siding
Schools
Elementary Schools Parmalee
Middle Schools West Jefferson
High Schools Conifer
School District Jefferson County R-1
Others
Senior Community No
Ownership Agent Owner
Acceptable Financing Cash, Conventional, FHA, Jumbo, VA Loan
Listing Terms Cash, Conventional, FHA, Jumbo, VA Loan
Special Listing Condition None
Virtual Tour https://imoto.seehouseat.com/2278941?a=1&pws=1

6455 S. Yosemite St., Suite 500 Greenwood Village, CO 80111 USA
"My job is to listen carefully, never make assumptions, and deliver flawlessly on all my commitments! "






