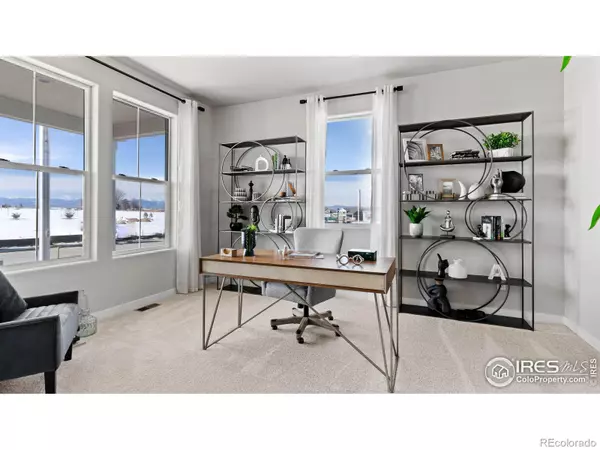
4 Beds
4 Baths
3,484 SqFt
4 Beds
4 Baths
3,484 SqFt
Key Details
Property Type Single Family Home
Sub Type Single Family Residence
Listing Status Active Under Contract
Purchase Type For Sale
Square Footage 3,484 sqft
Price per Sqft $200
Subdivision The Ridge At Johnstown
MLS Listing ID IR1019408
Style Contemporary
Bedrooms 4
Full Baths 3
Half Baths 1
Condo Fees $15
HOA Fees $15/mo
HOA Y/N Yes
Abv Grd Liv Area 2,550
Originating Board recolorado
Year Built 2022
Tax Year 2023
Lot Size 8,276 Sqft
Acres 0.19
Property Description
Location
State CO
County Larimer
Zoning Res
Rooms
Basement Daylight, Full
Interior
Interior Features Eat-in Kitchen, Kitchen Island, Open Floorplan, Pantry, Smart Thermostat, Walk-In Closet(s)
Heating Forced Air
Cooling Ceiling Fan(s), Central Air
Equipment Satellite Dish
Fireplace N
Appliance Dishwasher, Disposal, Double Oven, Microwave, Oven
Laundry In Unit
Exterior
Garage Spaces 3.0
Utilities Available Cable Available, Electricity Available, Internet Access (Wired), Natural Gas Available
Roof Type Composition
Total Parking Spaces 3
Garage Yes
Building
Lot Description Corner Lot, Level, Sprinklers In Front
Sewer Public Sewer
Water Public
Level or Stories Two
Structure Type Stone,Wood Frame
Schools
Elementary Schools Other
Middle Schools Other
High Schools Mountain View
School District Thompson R2-J
Others
Ownership Builder
Acceptable Financing 1031 Exchange, Cash, Conventional, FHA, USDA Loan, VA Loan
Listing Terms 1031 Exchange, Cash, Conventional, FHA, USDA Loan, VA Loan

6455 S. Yosemite St., Suite 500 Greenwood Village, CO 80111 USA

"My job is to listen carefully, never make assumptions, and deliver flawlessly on all my commitments! "







