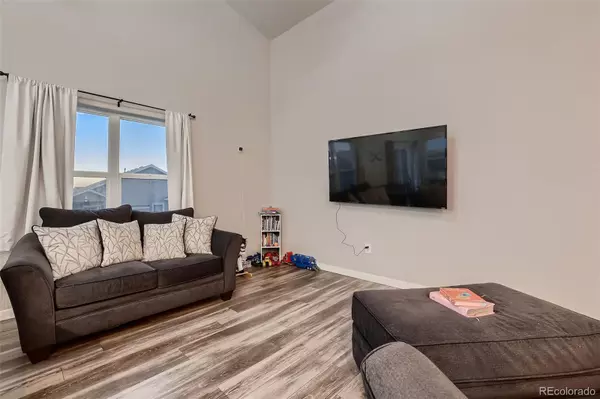
4 Beds
3 Baths
3,091 SqFt
4 Beds
3 Baths
3,091 SqFt
Key Details
Property Type Single Family Home
Sub Type Single Family Residence
Listing Status Active
Purchase Type For Sale
Square Footage 3,091 sqft
Price per Sqft $192
Subdivision The Glen At Widefield
MLS Listing ID 5542724
Bedrooms 4
Full Baths 3
Condo Fees $110
HOA Fees $110/ann
HOA Y/N Yes
Abv Grd Liv Area 1,724
Originating Board recolorado
Year Built 2021
Annual Tax Amount $4,592
Tax Year 2023
Lot Size 8,712 Sqft
Acres 0.2
Property Description
Heading to the basement, you’ll find a large family room with a wet bar and mini fridge, two additional bedrooms, a full bathroom, and a versatile flex space currently used as a home theatre. The basement also houses a furnace room equipped with a water softener and reverse osmosis system, both included with the home.
The 3-car garage provides ample storage and includes an EV charger. The property offers plenty of outdoor space for gatherings or family time. Conveniently located between Fort Carson, Peterson SFB, and Schriever SFB, this home provides both space and flexibility to meet your family’s needs.
Location
State CO
County El Paso
Zoning RS-6000 CA
Rooms
Basement Finished
Main Level Bedrooms 2
Interior
Heating Forced Air
Cooling Central Air
Fireplace N
Appliance Bar Fridge, Dishwasher, Double Oven, Dryer, Refrigerator, Washer
Exterior
Garage Electric Vehicle Charging Station(s)
Garage Spaces 3.0
Roof Type Composition
Total Parking Spaces 3
Garage Yes
Building
Sewer Public Sewer
Level or Stories One
Structure Type Frame
Schools
Elementary Schools Webster
Middle Schools Janitell
High Schools Mesa Ridge
School District Widefield 3
Others
Senior Community No
Ownership Individual
Acceptable Financing Cash, Conventional, FHA, Qualified Assumption, VA Loan
Listing Terms Cash, Conventional, FHA, Qualified Assumption, VA Loan
Special Listing Condition None

6455 S. Yosemite St., Suite 500 Greenwood Village, CO 80111 USA

"My job is to listen carefully, never make assumptions, and deliver flawlessly on all my commitments! "







