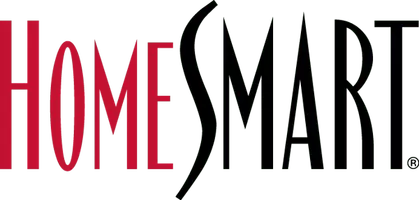4 Beds
3 Baths
2,151 SqFt
4 Beds
3 Baths
2,151 SqFt
Key Details
Property Type Multi-Family
Sub Type Duplex
Listing Status Active
Purchase Type For Sale
Square Footage 2,151 sqft
Price per Sqft $255
Subdivision Westwood
MLS Listing ID 5897101
Style Traditional
Bedrooms 4
HOA Y/N No
Abv Grd Liv Area 2,151
Originating Board recolorado
Year Built 2007
Annual Tax Amount $2,966
Tax Year 2023
Lot Size 7,670 Sqft
Acres 0.18
Property Sub-Type Duplex
Property Description
Unit 704 has an open floor plan with lots of natural light and large rooms. Currently rented until June 30, 2025 for $2,305.00. It has been recently remodeled with an updated kitchen that includes newer cabinets slab granite countertops, newer appliances and tiled floor. Newer LVP floors in the main living area. Both bathrooms have been updated with newer tiled floors and tub/shower surround. Updated plumbing, electrical and hardware fixtures througout. 2 furnaces. Includes all appliances including washer and dryer. Double pane windows with wondow coverings. New large privately fenced in yard with 100 sf storage shed and plenty of off street parking.
Unit 710 is currently rented to a long term Tenant paying $1,310.00 (who would like to stay) with a month-to-month tenancy. open floor plan, light and bright could use some updates but in good condition. New fence.
Close to everything including schools, shopping, restaurants, parks, trails, public transportation and easy access to major throughfares and highways plus much more!!!
Location
State CO
County Denver
Zoning Apartment 2-8 units
Interior
Interior Features Ceiling Fan(s), Eat-in Kitchen, Granite Counters, No Stairs, Open Floorplan, Solid Surface Counters
Heating Forced Air
Cooling Other
Fireplace N
Appliance Dishwasher, Disposal, Dryer, Microwave, Oven, Range, Refrigerator, Washer
Laundry In Unit
Exterior
Exterior Feature Playground, Private Yard
Fence Full
Roof Type Composition
Total Parking Spaces 8
Garage No
Building
Lot Description Level, Near Public Transit
Foundation Slab
Sewer Public Sewer
Water Public
Level or Stories One
Structure Type Concrete
Schools
Elementary Schools Castro
Middle Schools Kipp Sunshine Peak Academy
High Schools Abraham Lincoln
School District Denver 1
Others
Senior Community No
Ownership Individual
Acceptable Financing 1031 Exchange, Cash, Conventional, FHA
Listing Terms 1031 Exchange, Cash, Conventional, FHA
Special Listing Condition None
Virtual Tour https://listings.mediamaxphotography.com/704-S-Lowell-Blvd

6455 S. Yosemite St., Suite 500 Greenwood Village, CO 80111 USA
"My job is to listen carefully, never make assumptions, and deliver flawlessly on all my commitments! "






